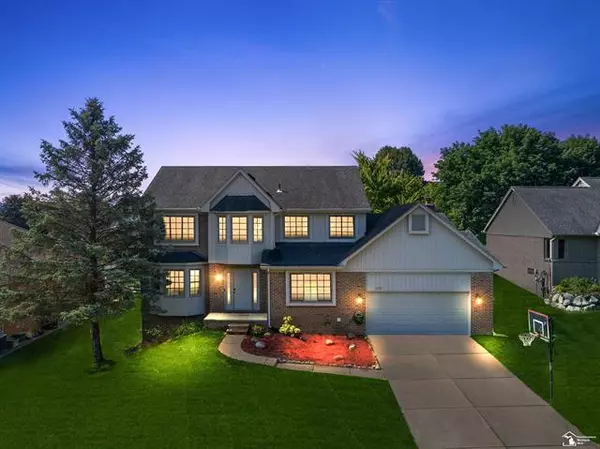For more information regarding the value of a property, please contact us for a free consultation.
2155 Reagan Rochester Hills, MI 48309
Want to know what your home might be worth? Contact us for a FREE valuation!

Our team is ready to help you sell your home for the highest possible price ASAP
Key Details
Sold Price $480,000
Property Type Single Family Home
Sub Type Colonial
Listing Status Sold
Purchase Type For Sale
Square Footage 2,701 sqft
Price per Sqft $177
Subdivision Heritage Oaks
MLS Listing ID 57050117899
Sold Date 09/15/23
Style Colonial
Bedrooms 4
Full Baths 3
Half Baths 1
HOA Fees $22/ann
HOA Y/N yes
Originating Board Southeastern Border Association of REALTORS®
Year Built 1992
Annual Tax Amount $6,467
Lot Size 0.260 Acres
Acres 0.26
Lot Dimensions 80 x 140
Property Description
Beautiful, 4-bedroom home nestled in the tranquil Heritage Oaks Subdivision. Open concept eat-in kitchen features hardwood floors, granite countertops, and stainless steel appliances, flows seamlessly into the family room with a cozy fireplace. Spacious light filled dining and living rooms. Mud room area, convenient 1st floor laundry and 2 car garage with additional storage space. Large bedrooms, and primary suite with walk-in closet. Home office/den with built-ins, and finished basement with an extra bedroom (egress window) and full bathroom. Outside, the deck overlooks the sizeable backyard, perfect for entertaining family and friends.
Location
State MI
County Oakland
Area Rochester Hills
Rooms
Basement Daylight, Finished
Kitchen Dishwasher, Disposal, Dryer, Microwave, Oven, Range/Stove, Refrigerator, Washer
Interior
Interior Features Other, Egress Window(s)
Hot Water Tankless
Heating Forced Air
Cooling Central Air
Fireplaces Type Natural
Fireplace yes
Appliance Dishwasher, Disposal, Dryer, Microwave, Oven, Range/Stove, Refrigerator, Washer
Heat Source Natural Gas
Exterior
Parking Features 2+ Assigned Spaces, Door Opener, Attached
Garage Description 2 Car
Porch Deck, Porch
Road Frontage Paved
Garage yes
Building
Lot Description Sprinkler(s)
Foundation Basement
Sewer Public Sewer (Sewer-Sanitary)
Water Public (Municipal)
Architectural Style Colonial
Level or Stories 2 Story
Structure Type Brick
Schools
School District Avondale
Others
Pets Allowed Cats OK, Dogs OK
Tax ID 1520452019
Ownership Short Sale - No,Private Owned
Acceptable Financing Cash, Conventional, FHA, VA
Listing Terms Cash, Conventional, FHA, VA
Financing Cash,Conventional,FHA,VA
Read Less

©2024 Realcomp II Ltd. Shareholders
Bought with Real Estate One-South Lyon
GET MORE INFORMATION


