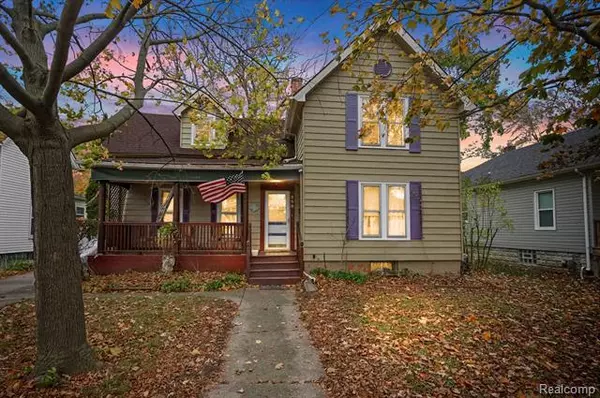For more information regarding the value of a property, please contact us for a free consultation.
250 Euclid Street Mt. Clemens, MI 48043
Want to know what your home might be worth? Contact us for a FREE valuation!

Our team is ready to help you sell your home for the highest possible price ASAP
Key Details
Sold Price $154,500
Property Type Single Family Home
Sub Type Bungalow
Listing Status Sold
Purchase Type For Sale
Square Footage 1,700 sqft
Price per Sqft $90
Subdivision Slush & High Addition
MLS Listing ID 20230095554
Sold Date 01/16/24
Style Bungalow
Bedrooms 4
Full Baths 1
Half Baths 1
HOA Y/N no
Originating Board Realcomp II Ltd
Year Built 1897
Annual Tax Amount $2,067
Lot Size 9,147 Sqft
Acres 0.21
Lot Dimensions 60.00 x 157.00
Property Description
Welcome to your new move-in ready home! This charming home boasts 4 bedrooms and 1.1 baths, with numerous updates and classic features. The house retains its original charm with first-floor 4-inch white pine floors, sanded and clear-coated to a brilliant finish. The kitchen has undergone a complete transformation with oak plank flooring, Merillat Oak cabinets, new countertops, and a stylish island stove, dishwasher, and ceramic tile. All kitchen appliances stays with the home. The library features stunning original built-in floor-to-ceiling cabinets with shelves. A new furnace was installed in the basement in 2007, and a brand-new water heater was put in place in 2023. The Maytag washer and GE dryer in the basement are fully operational. The house is well-equipped for any DIY enthusiast, with a tool room stocked w/ paints, stains, brass hinges, screws, and various hardware for house repairs. You'll also find a large chest freezer in the tool room that remains with the property. All furniture throughout the house stays. The house's roof was replaced in October 2014, providing security and protection. For your outdoor needs, a heavy-duty plastic shed for lawn equipment is available, as the property doesn't have a garage. There is alley access with a dual gate and a driveway gate at the end of the house to access the backyard. The plumbing system has been updated, with bathroom sink and bathtub drains replaced with PVC pipes, ensuring they function ensuring they function smoothly. The property provides plenty of shade in the summer with its majestic red oak tree in the front yard and a large oak tree in the spacious backyard. Furthermore, 7 sections of the sidewalk were recently replaced per the City of Mt. Clemens' standards on April 24, 2023. The property includes the 7-foot bushes on the west side of the driveway, and there's an official marker from the City to denote their presence. This is a well-maintained and thoughtfully updated home that's ready to welcome its new owners. Grab this opportunity now!
Location
State MI
County Macomb
Area Mount Clemens
Direction Gratiot southbound, west on Euclid. Home is on north side of street
Rooms
Kitchen Built-In Gas Range, Dishwasher, Dryer, Free-Standing Refrigerator, Microwave, Washer
Interior
Interior Features Cable Available
Hot Water Natural Gas
Heating Forced Air
Cooling Ceiling Fan(s)
Fireplace no
Appliance Built-In Gas Range, Dishwasher, Dryer, Free-Standing Refrigerator, Microwave, Washer
Heat Source Natural Gas
Exterior
Exterior Feature Fenced
Garage Description No Garage
Fence Fenced
Roof Type Asphalt
Porch Porch
Road Frontage Paved
Garage no
Building
Foundation Michigan Basement
Sewer Public Sewer (Sewer-Sanitary)
Water Public (Municipal)
Architectural Style Bungalow
Warranty No
Level or Stories 2 Story
Structure Type Aluminum
Schools
School District Mount Clemens
Others
Tax ID 1111278023
Ownership Short Sale - No,Private Owned
Assessment Amount $181
Acceptable Financing Cash, Conventional, FHA, VA
Listing Terms Cash, Conventional, FHA, VA
Financing Cash,Conventional,FHA,VA
Read Less

©2024 Realcomp II Ltd. Shareholders
Bought with Serra & Associates Real Estate Inc
GET MORE INFORMATION


