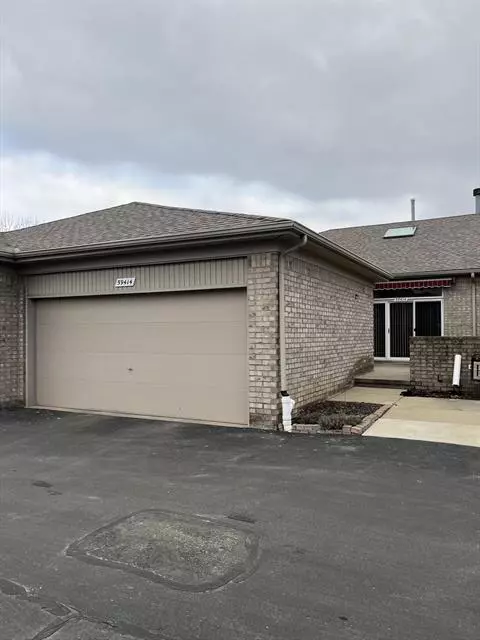For more information regarding the value of a property, please contact us for a free consultation.
59414 Holly Court 51 Washington, MI 48094
Want to know what your home might be worth? Contact us for a FREE valuation!

Our team is ready to help you sell your home for the highest possible price ASAP
Key Details
Sold Price $310,000
Property Type Condo
Sub Type Ranch
Listing Status Sold
Purchase Type For Sale
Square Footage 1,262 sqft
Price per Sqft $245
Subdivision Timber Mill
MLS Listing ID 81024007763
Sold Date 03/12/24
Style Ranch
Bedrooms 2
Full Baths 2
HOA Fees $219/mo
HOA Y/N yes
Originating Board Greater Metropolitan Association of REALTORS®
Year Built 2000
Annual Tax Amount $3,125
Lot Size 49.410 Acres
Acres 49.41
Property Description
Welcome to your move in ready home that offers 2 bedrooms,2 Full Baths, 2 Car Attached Garage, Full unfinished Basement. 1st floor with comfortable, open floor plan that includes updated 1st floor laundry with large storage room attached, Skylight in updated kitchen, Door wall to front patio, dining area open to living room, Master Bedroom with attached new Bathroom with shower and vaulted ceiling. 2nd bedroom offers door wall to large deck, 2nd bath offers tub. All newer laundry and kitchen appliances stay. Newer Roof, Furnace, C/A, Humidifier, and retractable remote-controlled awning over front patio. Loads of storage area and possibilities in full unfinished basement with glass block windows. Beautiful open area views from back patio.
Location
State MI
County Macomb
Area Washington Twp
Direction N. Of 27 Mile, West of Jewell
Rooms
Kitchen Dishwasher, Disposal, Dryer, Microwave, Range/Stove, Refrigerator, Washer
Interior
Interior Features Cable Available, Laundry Facility, Other
Hot Water Natural Gas
Heating Forced Air
Cooling Central Air
Fireplace yes
Appliance Dishwasher, Disposal, Dryer, Microwave, Range/Stove, Refrigerator, Washer
Heat Source Natural Gas
Laundry 1
Exterior
Exterior Feature Private Entry
Parking Features Door Opener, Attached
Garage Description 2 Car
Roof Type Asphalt,Shingle
Porch Deck, Patio
Road Frontage Paved
Garage yes
Building
Foundation Basement
Sewer Public Sewer (Sewer-Sanitary), Sewer at Street, Storm Drain
Water Public (Municipal), Water at Street
Architectural Style Ranch
Level or Stories 1 Story
Structure Type Brick
Schools
School District Romeo
Others
Pets Allowed Yes
Tax ID 240427476051
Ownership Private Owned
Acceptable Financing Cash, Conventional
Listing Terms Cash, Conventional
Financing Cash,Conventional
Read Less

©2024 Realcomp II Ltd. Shareholders
Bought with Brookstone, Realtors
GET MORE INFORMATION


