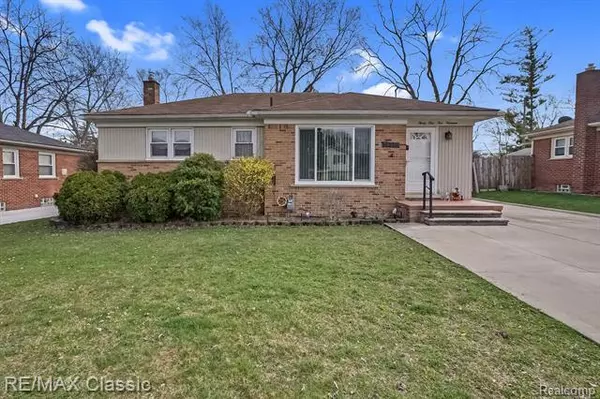For more information regarding the value of a property, please contact us for a free consultation.
31519 CHESTER Street Garden City, MI 48135
Want to know what your home might be worth? Contact us for a FREE valuation!

Our team is ready to help you sell your home for the highest possible price ASAP
Key Details
Sold Price $230,000
Property Type Single Family Home
Sub Type Ranch
Listing Status Sold
Purchase Type For Sale
Square Footage 1,047 sqft
Price per Sqft $219
Subdivision Folkers Garden City Acres Sub No 21
MLS Listing ID 20240019945
Sold Date 05/09/24
Style Ranch
Bedrooms 3
Full Baths 2
HOA Y/N no
Originating Board Realcomp II Ltd
Year Built 1956
Annual Tax Amount $2,066
Lot Size 8,276 Sqft
Acres 0.19
Lot Dimensions 60 x 135
Property Description
** BEST AND FINAL DUE 4/3/24 by 8PM***. Located on a spacious and private fenced lot in the desirable Garden City Community! Perfect floor plan for entertaining & living! This beautiful home features a kitchen addition, newer carpet and neutral colors, providing a perfect balance of functional and relaxed décor. Living room connects to kitchen and breakfast area. You will love this home with so much natural light and many windows! All bedrooms are spacious and finished basement with additional bath provides another living space This home also has a beautiful, fenced backyard to entertain and a 2 car detached garage. This home is closely located to Hines Drive which offers many walkable or bikeable paths, parks, shopping & restaurants also nearby. Move-in ready!
Location
State MI
County Wayne
Area Garden City
Direction From Warren Rd, Go S on Merriman Rd, W on Chester Ave
Rooms
Basement Finished
Kitchen Free-Standing Gas Oven, Free-Standing Refrigerator, Washer
Interior
Hot Water Natural Gas
Heating Forced Air
Cooling Ceiling Fan(s), Central Air
Fireplace no
Appliance Free-Standing Gas Oven, Free-Standing Refrigerator, Washer
Heat Source Natural Gas
Laundry 1
Exterior
Parking Features Detached
Garage Description 2 Car
Roof Type Asphalt
Porch Porch
Road Frontage Paved
Garage yes
Building
Foundation Basement
Sewer Public Sewer (Sewer-Sanitary)
Water Public (Municipal)
Architectural Style Ranch
Warranty No
Level or Stories 1 Story
Structure Type Brick
Schools
School District Garden City
Others
Tax ID 35001013521002
Ownership Short Sale - No,Private Owned
Acceptable Financing Cash, Conventional, FHA, VA
Rebuilt Year 1956
Listing Terms Cash, Conventional, FHA, VA
Financing Cash,Conventional,FHA,VA
Read Less

©2024 Realcomp II Ltd. Shareholders
Bought with RE/MAX Leading Edge
GET MORE INFORMATION


