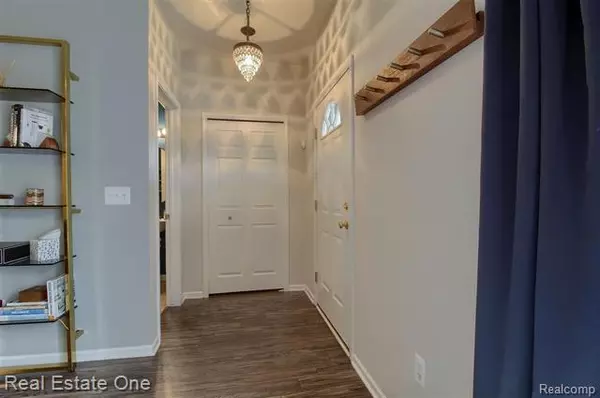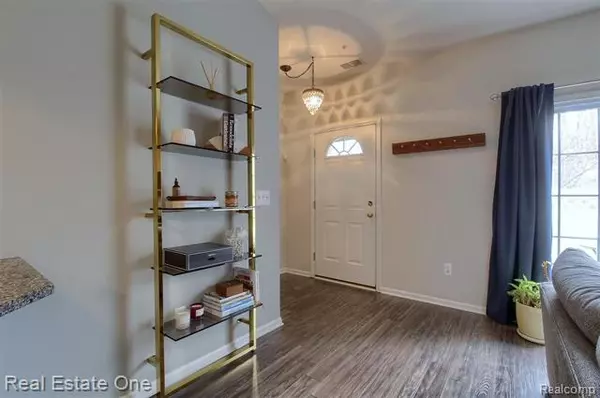For more information regarding the value of a property, please contact us for a free consultation.
25750 Maritime CIR S Harrison Twp, MI 48045
Want to know what your home might be worth? Contact us for a FREE valuation!

Our team is ready to help you sell your home for the highest possible price ASAP
Key Details
Sold Price $164,000
Property Type Condo
Sub Type Colonial
Listing Status Sold
Purchase Type For Sale
Square Footage 1,335 sqft
Price per Sqft $122
Subdivision Harrison Cove Condo #777
MLS Listing ID 219043022
Sold Date 06/20/19
Style Colonial
Bedrooms 2
Full Baths 2
Half Baths 1
HOA Fees $150/mo
HOA Y/N yes
Originating Board Realcomp II Ltd
Year Built 2009
Annual Tax Amount $1,937
Property Description
OPEN HOUSE 5/19 from 12-2PM**This condo has everything you have been looking for! This condo has been completely renovated from top to bottom. Walk into your main living area that is an open concept. Lots of natural light from your doorway that leads to your patio. Kitchen features white cabinetry, granite counters, subway title backsplash, stainless steel appliances, single deep sink, laminate flooring that flows throughout your whole main level. Fresh paint throughout the home. First floor half bath w/ beautiful tile, new toilet & pedestal sink. Living room features a stone wall to give those boring walls a little style, gas fireplace to keep you cozy on those rainy nights. First floor laundry room w/ added cabinets & storage space. Upstairs you have your master bedroom w/ lots of natural light, master ensuite, large walk in closet, new vanity & fixtures. 2nd bedroom is a great size & has a large closet. Another full bathroom upstairs w/ tile floors, new vanity, sink and fixtures.
Location
State MI
County Macomb
Area Harrison Twp
Direction West of Jefferson between Crocker and Shook
Rooms
Other Rooms Bedroom - Mstr
Kitchen Dishwasher, Disposal, Dryer, Microwave, Refrigerator, Range/Stove, Washer
Interior
Interior Features Cable Available, Indoor Pool
Hot Water Natural Gas
Heating Forced Air, Hot Water
Cooling Ceiling Fan(s), Central Air
Fireplaces Type Gas
Fireplace yes
Appliance Dishwasher, Disposal, Dryer, Microwave, Refrigerator, Range/Stove, Washer
Heat Source Natural Gas
Exterior
Exterior Feature Awning/Overhang(s), Club House, Grounds Maintenance, Outside Lighting, Pool - Common, Pool - Inground, Spa/Hot-tub
Parking Features Attached, Direct Access, Door Opener, Electricity
Garage Description 1 Car
Roof Type Asphalt
Porch Patio, Porch - Covered
Road Frontage Paved, Pub. Sidewalk
Garage yes
Private Pool 1
Building
Lot Description Wooded
Foundation Slab
Sewer Sewer-Sanitary
Water Municipal Water
Architectural Style Colonial
Warranty No
Level or Stories 2 Story
Structure Type Brick,Vinyl
Schools
School District Lanse Creuse
Others
Pets Allowed Yes
Tax ID 1125278236
Ownership Private Owned,Short Sale - No
SqFt Source Pub Rec
Acceptable Financing Cash, Conventional
Rebuilt Year 2017
Listing Terms Cash, Conventional
Financing Cash,Conventional
Read Less

©2024 Realcomp II Ltd. Shareholders
Bought with Market Elite Inc
GET MORE INFORMATION




