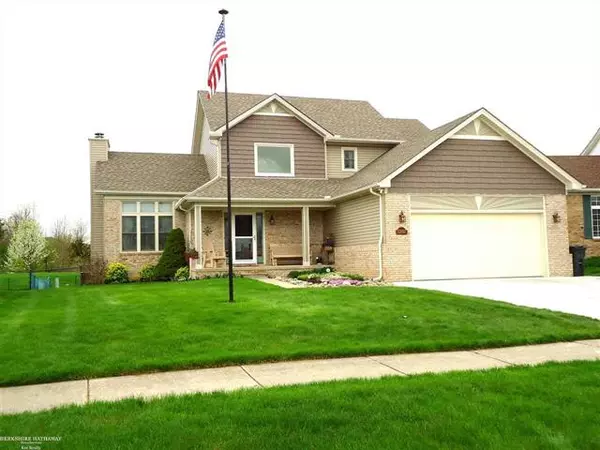For more information regarding the value of a property, please contact us for a free consultation.
52897 CREEKSIDE DR Chesterfield, MI 48047
Want to know what your home might be worth? Contact us for a FREE valuation!

Our team is ready to help you sell your home for the highest possible price ASAP
Key Details
Sold Price $274,900
Property Type Single Family Home
Listing Status Sold
Purchase Type For Sale
Square Footage 2,015 sqft
Price per Sqft $136
Subdivision Creekside Meadows Sub
MLS Listing ID 58031379591
Sold Date 06/21/19
Bedrooms 4
Full Baths 2
Half Baths 1
HOA Y/N no
Originating Board MiRealSource
Year Built 1995
Annual Tax Amount $3,058
Lot Size 10,454 Sqft
Acres 0.24
Lot Dimensions 63 x 164
Property Description
**Highest and Best Due By Thursday May 16th at 10:00 am** Fantastic split level home backing up to a wooded paradise where the deer stop for your photo shot. All sorts of updates newer roof, siding, concrete drive way, stamped patio, carpet. Inside check out the updated master bath with accent tile detail, shower shampoo shelves, plus a gorgeous European shower door and seat built in. Basement is finished for a movie or game time includes a full bath in case someone needs it. Appliances are included upstairs inc washer & dryer but downstairs there excluded. Garage is not to be ignored its heated and offers insulated garage door, side mount garage door opener. Garage ceiling has a prep to hold your garage hoist. Yes hurry the home is amazing will make your friends envy your home!!
Location
State MI
County Macomb
Area Chesterfield Twp
Direction Sass to Creekside Dr past Burgess on wooded side of st.
Rooms
Other Rooms Bedroom - Mstr
Basement Finished, Partially Finished
Kitchen Dishwasher, Disposal, Dryer, Microwave, Range/Stove, Refrigerator, Washer
Interior
Interior Features High Spd Internet Avail
Hot Water Natural Gas
Heating Forced Air
Cooling Ceiling Fan(s), Central Air
Fireplaces Type Gas
Fireplace yes
Appliance Dishwasher, Disposal, Dryer, Microwave, Range/Stove, Refrigerator, Washer
Heat Source Natural Gas
Exterior
Exterior Feature Fenced
Parking Features Attached, Door Opener, Electricity, Heated
Garage Description 2 Car
Porch Deck
Road Frontage Paved, Pub. Sidewalk
Garage yes
Building
Foundation Basement
Sewer Sewer-Sanitary
Water Municipal Water
Level or Stories 1 1/2 Story
Structure Type Brick,Vinyl
Schools
School District Anchor Bay
Others
Tax ID 0915101015
SqFt Source Public Rec
Acceptable Financing Cash, Conventional, FHA, VA
Listing Terms Cash, Conventional, FHA, VA
Financing Cash,Conventional,FHA,VA
Read Less

©2024 Realcomp II Ltd. Shareholders
Bought with KW Platinum
GET MORE INFORMATION


