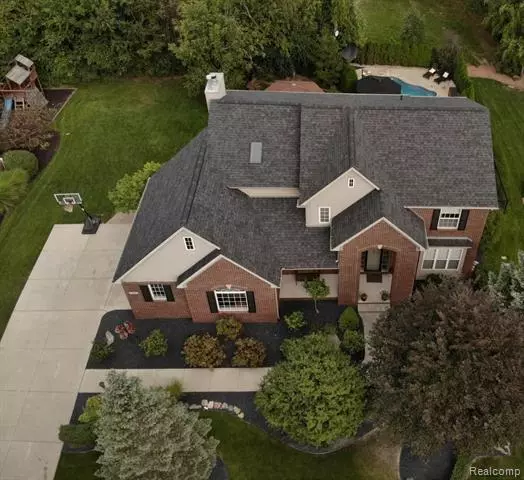For more information regarding the value of a property, please contact us for a free consultation.
1122 GENTRY DR South Lyon, MI 48178
Want to know what your home might be worth? Contact us for a FREE valuation!

Our team is ready to help you sell your home for the highest possible price ASAP
Key Details
Sold Price $434,000
Property Type Single Family Home
Sub Type Colonial
Listing Status Sold
Purchase Type For Sale
Square Footage 2,650 sqft
Price per Sqft $163
Subdivision Carriage Trace Condo
MLS Listing ID 219053352
Sold Date 07/10/19
Style Colonial
Bedrooms 4
Full Baths 3
Half Baths 1
HOA Fees $23/ann
HOA Y/N yes
Originating Board Realcomp II Ltd
Year Built 2002
Annual Tax Amount $5,804
Lot Size 0.360 Acres
Acres 0.36
Lot Dimensions 125x125
Property Description
Additional 1100 Sft Fin Basement w/8' drywall ceiling, 12x13 room flexes as 5th BR/office connects to full bath w/walk-in shower. Wet bar, rec room, and workshop. Master bedroom suite connects to full bath with Jacuzzi jet tub.Natural Wood Burning FireplaceBuilt-in backlit memory wall Refinished White Oak hardwood flooringCustom built-in storage shelving in every closet2 car garage w/oversized 18 entry door, 36 service door, wash tub, custom lofts.Backyard Paradise retreat feat multi-level patios and walkways around Fiberglass in-ground Heated Salt Water pool w/benches & jets, gazebo provides shade/shelter to entertain. Tiki bar and built in snack bar offer additional dining/entertaining overlooking the pool. Fenced backyard for pool privacy/security and pet containment.Private back yard just 150ft from Nature Walking Trails that connects to the Huron Valley Rail Trail system with destinations of Island Lake State Recreational Park & Kennsington Metro Park
Location
State MI
County Oakland
Area South Lyon
Direction Carriage Trace Subdivision located at the NorthEast corner of 11 mile and Pontiac Trail
Rooms
Other Rooms Bedroom - Mstr
Basement Finished
Kitchen Dishwasher, Disposal, Microwave, Refrigerator, Range/Stove
Interior
Interior Features Cable Available, Humidifier, Jetted Tub, Water Softener (owned), Wet Bar
Hot Water Natural Gas
Heating Forced Air
Cooling Ceiling Fan(s), Central Air
Fireplaces Type Natural
Fireplace yes
Appliance Dishwasher, Disposal, Microwave, Refrigerator, Range/Stove
Heat Source Natural Gas
Exterior
Exterior Feature Fenced, Outside Lighting, Pool - Inground
Parking Features Attached, Side Entrance
Garage Description 2 Car
Porch Patio
Road Frontage Paved
Garage yes
Private Pool 1
Building
Foundation Basement
Sewer Sewer-Sanitary
Water Municipal Water
Architectural Style Colonial
Warranty No
Level or Stories 2 Story
Structure Type Brick,Vinyl,Wood
Schools
School District South Lyon
Others
Tax ID 2117306011
Ownership Private Owned,Short Sale - No
SqFt Source Owner
Assessment Amount $1
Acceptable Financing Cash, Conventional
Listing Terms Cash, Conventional
Financing Cash,Conventional
Read Less

©2024 Realcomp II Ltd. Shareholders
Bought with KW Professionals
GET MORE INFORMATION


