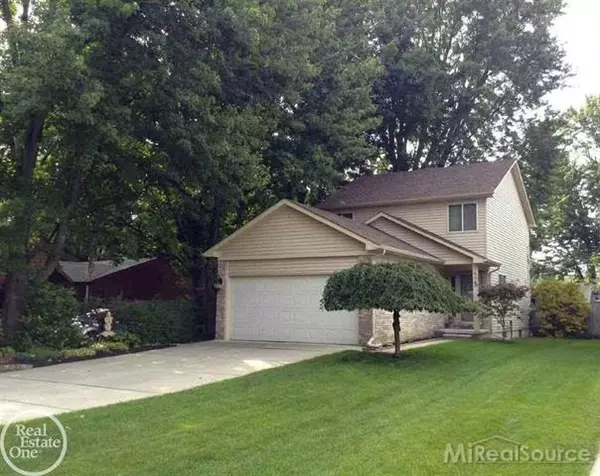For more information regarding the value of a property, please contact us for a free consultation.
8540 Nancy Ave. Utica, MI 48317
Want to know what your home might be worth? Contact us for a FREE valuation!

Our team is ready to help you sell your home for the highest possible price ASAP
Key Details
Sold Price $207,000
Property Type Single Family Home
Sub Type Colonial
Listing Status Sold
Purchase Type For Sale
Square Footage 1,440 sqft
Price per Sqft $143
Subdivision S/P Cross Goodale Utica
MLS Listing ID 58031382623
Sold Date 07/19/19
Style Colonial
Bedrooms 3
Full Baths 1
Half Baths 1
Construction Status Platted Sub.
HOA Y/N no
Originating Board MiRealSource
Year Built 1996
Annual Tax Amount $3,192
Lot Size 5,227 Sqft
Acres 0.12
Lot Dimensions 40x135
Property Description
This lovely 3 bedroom 1-1/2 bath colonial is move in ready & walking distance to Grant Park, Jimmy Johns Field & Downtown Utica. You will love the spacious kitchen with newer appliances, plenty of storage, ceramic floors along with a door wall leading to a paver patio with gazebo that stays. The backyard has privacy with the feel of the country but yet close to all amenities. The great room has brand new carpet (2019) with a gas fireplace & plenty of natural light. The large master bedroom has wood floors & spacious closets. There are two more spacious bedrooms & a large full bath. The main floor half bath has a convenient adjacent laundry room.The attic access is in the 2 car garage & has a pull down with ladder for storing all your extra items. The crawl space is dry, ventilated & has visqueen sheeting. The entire home has been freshly painted and ready for it's new family. Furnace 2016, Roof 2012. You will see the pride of ownership in this home.
Location
State MI
County Macomb
Area Utica
Direction N of Hall Rd, E of Van Dyke
Rooms
Other Rooms Bedroom
Kitchen Dishwasher, Disposal, Dryer, Microwave, Oven, Range/Stove, Refrigerator, Washer
Interior
Hot Water Natural Gas
Heating Forced Air
Cooling Central Air
Fireplace no
Appliance Dishwasher, Disposal, Dryer, Microwave, Oven, Range/Stove, Refrigerator, Washer
Heat Source Natural Gas
Exterior
Exterior Feature Fenced
Parking Features 2+ Assigned Spaces, Electricity, Door Opener, Attached
Garage Description 2 Car
Porch Patio, Porch
Garage yes
Building
Foundation Crawl
Sewer Sewer-Sanitary
Water Municipal Water
Architectural Style Colonial
Level or Stories 2 Story
Structure Type Brick,Other
Construction Status Platted Sub.
Schools
School District Utica
Others
Tax ID 0734326004
Ownership Short Sale - No,Private Owned
Acceptable Financing Cash, Conventional, FHA, VA
Listing Terms Cash, Conventional, FHA, VA
Financing Cash,Conventional,FHA,VA
Read Less

©2024 Realcomp II Ltd. Shareholders
Bought with Real Living Kee Realty-Rochester
GET MORE INFORMATION




