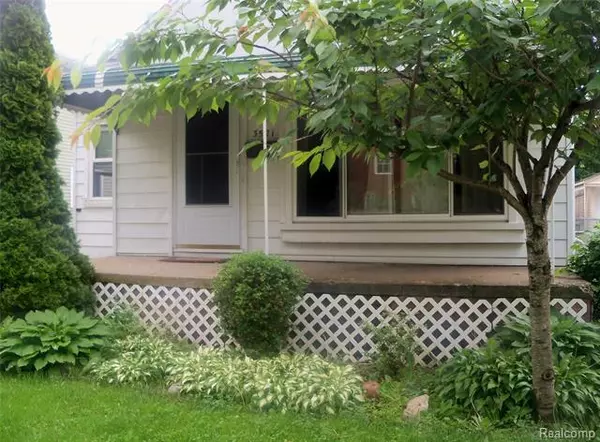For more information regarding the value of a property, please contact us for a free consultation.
3521 CATALPA DR Berkley, MI 48072
Want to know what your home might be worth? Contact us for a FREE valuation!

Our team is ready to help you sell your home for the highest possible price ASAP
Key Details
Sold Price $170,000
Property Type Single Family Home
Sub Type Bungalow
Listing Status Sold
Purchase Type For Sale
Square Footage 1,250 sqft
Price per Sqft $136
Subdivision Glen Ford Park Sub No 1
MLS Listing ID 219003875
Sold Date 08/23/19
Style Bungalow
Bedrooms 3
Full Baths 2
Construction Status Platted Sub.
HOA Y/N no
Originating Board Realcomp II Ltd
Year Built 1949
Annual Tax Amount $2,974
Lot Size 3,920 Sqft
Acres 0.09
Lot Dimensions 40x100
Property Description
3 Bedroom 2 Bath Bungalow with garage and basement. Per Seller, Updates include 1976 Previous owner installed insulated siding, 1996 upgraded electrical, 2005 insulated walls, and intalled Weathergard Windows, 2006 removed old roofing and replaced with new on house and garage, 2008 insulated atic (added 9 inches rolled throughout). 2010 remodeled main floor bath, replaced sewer line from house to road and in 2012 remodeled kitchen.
Location
State MI
County Oakland
Area Berkley
Direction 12 mile to south on Coolidge West on Catalpa to house on left
Rooms
Other Rooms Bedroom - Mstr
Basement Unfinished
Kitchen Dishwasher, Disposal, Microwave, Refrigerator, Range/Stove
Interior
Interior Features Cable Available, High Spd Internet Avail, Humidifier, Programmable Thermostat
Hot Water Natural Gas
Heating Forced Air
Cooling Ceiling Fan(s), Central Air
Fireplace no
Appliance Dishwasher, Disposal, Microwave, Refrigerator, Range/Stove
Heat Source Natural Gas
Exterior
Exterior Feature Awning/Overhang(s), Fenced, Outside Lighting
Parking Features Detached, Direct Access, Electricity
Garage Description 1 Car
Roof Type Asphalt
Porch Porch - Covered
Road Frontage Paved
Garage yes
Building
Lot Description Level
Foundation Basement
Sewer Sewer-Sanitary
Water Municipal Water
Architectural Style Bungalow
Warranty No
Level or Stories 1 1/2 Story
Structure Type Aluminum
Construction Status Platted Sub.
Schools
School District Berkley
Others
Pets Allowed Yes
Tax ID 2518328005
Ownership Private Owned,Short Sale - No
SqFt Source Estimated
Acceptable Financing Cash, Conventional, VA
Rebuilt Year 2010
Listing Terms Cash, Conventional, VA
Financing Cash,Conventional,VA
Read Less

©2024 Realcomp II Ltd. Shareholders
Bought with National Realty Centers, Inc
GET MORE INFORMATION




