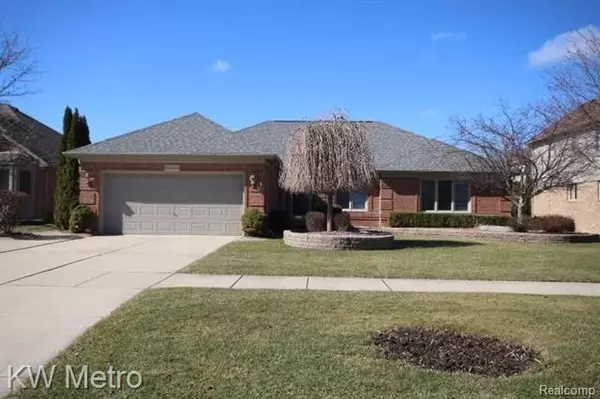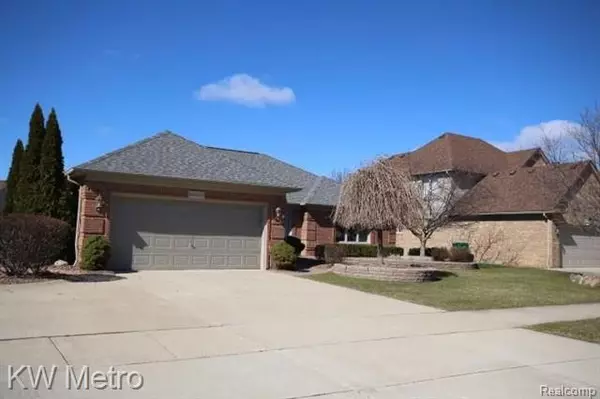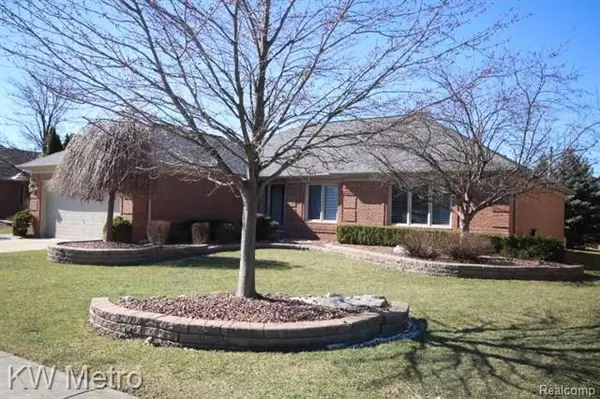For more information regarding the value of a property, please contact us for a free consultation.
50235 SHENANDOAH DR Macomb, MI 48044
Want to know what your home might be worth? Contact us for a FREE valuation!

Our team is ready to help you sell your home for the highest possible price ASAP
Key Details
Sold Price $261,900
Property Type Single Family Home
Sub Type Ranch
Listing Status Sold
Purchase Type For Sale
Square Footage 1,879 sqft
Price per Sqft $139
Subdivision Stagsleap Pointe Sub
MLS Listing ID 217016564
Sold Date 04/20/17
Style Ranch
Bedrooms 3
Full Baths 2
Half Baths 1
HOA Fees $16/ann
HOA Y/N yes
Originating Board Realcomp II Ltd
Year Built 2000
Annual Tax Amount $3,286
Lot Size 8,276 Sqft
Acres 0.19
Lot Dimensions 70.00X120.00
Property Description
THIS IS IT, move in ready open floor plan 3 bedroom, 2-1/2 bath, brick ranch. Great Room (20x16) with vaulted ceiling, dry bar & gas fireplace. Spacious Kitchen / Nook / Dining area all on ceramic tile. Granite counter tops in the kitchen and all 3 bathrooms. Master bedroom (17x13) with a full shower bath. 2 more 1st floor bedrooms and an extra 4th bedroom in the basement for your guests when needed. 1st floor laundry room. Crown moldings, 2 bay windows. Open back yard with a unique circular two tier brick paver patio. HUGE basement, lots of room for the kids to play. New dimensional shingled roof in 2012. Extra wide 3 car wide driveway. Lawn Sprinklers. Playscape stays. 30 days post closing for occupancy. Worth a look.
THE BUYERS AGENT IS REQUIRED TO BE PHYSICALLY PRESENT AT ALL SHOWINGS
Location
State MI
County Macomb
Area Macomb Twp
Direction South of 23 Mile right on Shenandoah from about a 1/3 of a mile
Rooms
Basement Partially Finished
Kitchen Dishwasher, Disposal, Microwave, Refrigerator, Stove
Interior
Interior Features Humidifier
Hot Water Natural Gas
Heating Forced Air
Cooling Ceiling Fan(s), Central Air
Fireplaces Type Gas
Fireplace yes
Appliance Dishwasher, Disposal, Microwave, Refrigerator, Stove
Heat Source Natural Gas
Exterior
Parking Features Attached, Door Opener
Garage Description 2 Car
Roof Type Asphalt
Porch Patio
Road Frontage Paved, Pub. Sidewalk
Garage yes
Building
Foundation Basement
Sewer Sewer-Sanitary
Water Municipal Water
Architectural Style Ranch
Warranty No
Level or Stories 1 Story
Structure Type Brick
Schools
School District Chippewa Valley
Others
Tax ID 0822196003
Ownership Private Owned,Short Sale - No
SqFt Source City
Acceptable Financing Cash, Conventional, FHA
Listing Terms Cash, Conventional, FHA
Financing Cash,Conventional,FHA
Read Less

©2024 Realcomp II Ltd. Shareholders
GET MORE INFORMATION




