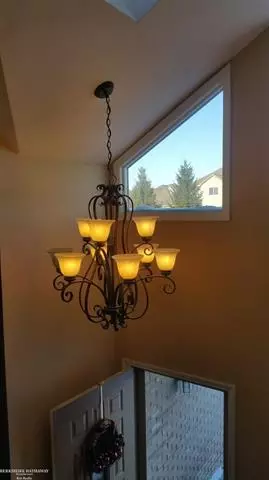For more information regarding the value of a property, please contact us for a free consultation.
33142 Whispering Lane Chesterfield, MI 48047
Want to know what your home might be worth? Contact us for a FREE valuation!

Our team is ready to help you sell your home for the highest possible price ASAP
Key Details
Sold Price $160,000
Property Type Condo
Sub Type Colonial
Listing Status Sold
Purchase Type For Sale
Square Footage 1,514 sqft
Price per Sqft $105
Subdivision Waterview
MLS Listing ID 58031310233
Sold Date 02/14/17
Style Colonial
Bedrooms 2
Full Baths 1
Half Baths 1
HOA Fees $155/mo
HOA Y/N yes
Originating Board MiRealSource
Year Built 1993
Annual Tax Amount $1,846
Lot Size 6,098 Sqft
Acres 0.14
Lot Dimensions 38x120
Property Description
Very SHARP condo!! This home offers everything; updated thru-out including newer kitchen w/stainless steel appliances, baths, flooring, deck, carpet. New gas fireplace with full stone and floating mantle. Large master bedroom w/ 2 walk-in closets and private balcony. 2nd floor laundry. High Efficiency 90+ Furnace and 50 gal HWT, finished basement w/ new escape window. Attached 2 car garage w/epoxy floor. This is a super nice community; walk to the lake, bike path, Brandenburg park and the new paddle park opening soon. Occupancy could be sooner.
Location
State MI
County Macomb
Area Chesterfield Twp
Direction enter off Jefferson
Rooms
Other Rooms Laundry Area/Room
Kitchen Dishwasher, Disposal, Microwave, Oven, Range/Stove, Refrigerator
Interior
Hot Water Natural Gas
Heating Forced Air
Cooling Ceiling Fan(s), Central Air
Fireplaces Type Gas
Fireplace yes
Appliance Dishwasher, Disposal, Microwave, Oven, Range/Stove, Refrigerator
Heat Source Natural Gas
Exterior
Parking Features 2+ Assigned Spaces, Electricity, Door Opener, Attached
Garage Description 2 Car
Porch Balcony, Deck
Road Frontage Private
Garage yes
Building
Foundation Basement
Sewer Public Sewer (Sewer-Sanitary)
Water Public (Municipal)
Architectural Style Colonial
Level or Stories 2 Story
Structure Type Brick
Schools
School District Anchor Bay
Others
Pets Allowed Breed Restrictions, Yes
Tax ID 0926102003
Ownership Short Sale - No,Private Owned
SqFt Source Assessors
Acceptable Financing Cash, Conventional
Listing Terms Cash, Conventional
Financing Cash,Conventional
Read Less

©2024 Realcomp II Ltd. Shareholders
Bought with MI Realty Group
GET MORE INFORMATION




