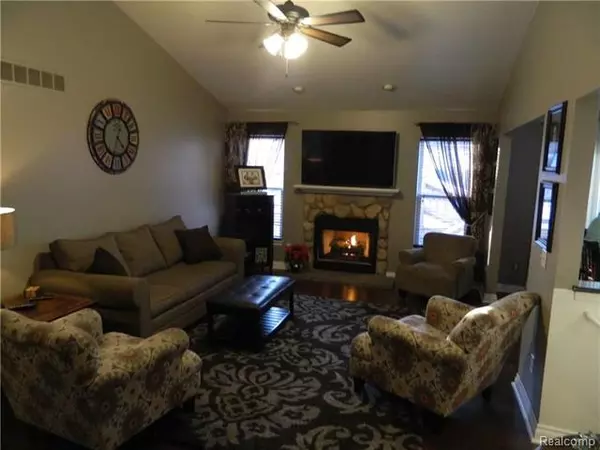For more information regarding the value of a property, please contact us for a free consultation.
3918 SAMUEL AVE Rochester Hills, MI 48309
Want to know what your home might be worth? Contact us for a FREE valuation!

Our team is ready to help you sell your home for the highest possible price ASAP
Key Details
Sold Price $245,000
Property Type Single Family Home
Sub Type Ranch
Listing Status Sold
Purchase Type For Sale
Square Footage 1,296 sqft
Price per Sqft $189
Subdivision Belle Cone Gardens No 2
MLS Listing ID 218001380
Sold Date 02/22/18
Style Ranch
Bedrooms 3
Full Baths 2
Half Baths 1
HOA Y/N no
Originating Board Realcomp II Ltd
Year Built 2000
Annual Tax Amount $2,540
Lot Size 0.260 Acres
Acres 0.26
Lot Dimensions 85x135
Property Description
Beautiful Home in BLUE RIBBON WINNING-DEERFIELD ELEMENTARY SCHOOL in Rochester Hills! This is where you want your children to go to school!!!!! Minutes to I-75 and M-59! Several major updates within the last 3-4 years including: New Furnace-2014, Air Conditioning-2013, Complete roof tear out-2017, Engineered wood flooring-2014, carpeting-2017, and a new shed in 2015. Nice deck out back surrounds your 24 foot round pool for summer entertaining! Basement is plumbed for an additional bathroom!!! Pergola in front of house is negotiable.
Location
State MI
County Oakland
Area Rochester Hills
Direction M-59 to Rochester South to W. South Blvd. West to Samuel Ave. North to address
Rooms
Basement Unfinished
Kitchen Dishwasher, Disposal, Microwave, Refrigerator, Stove
Interior
Interior Features High Spd Internet Avail, Humidifier, Programmable Thermostat
Hot Water Natural Gas
Heating Forced Air
Cooling Ceiling Fan(s), Central Air
Fireplaces Type Gas
Fireplace yes
Appliance Dishwasher, Disposal, Microwave, Refrigerator, Stove
Heat Source Natural Gas
Exterior
Exterior Feature Fenced, Pool - Above Ground
Parking Features 2+ Assigned Spaces, Attached, Door Opener, Electricity
Garage Description 2 Car
Roof Type Asphalt
Porch Deck, Patio, Porch
Road Frontage Paved
Garage yes
Private Pool 1
Building
Foundation Basement
Sewer Sewer-Sanitary
Water Municipal Water
Architectural Style Ranch
Warranty No
Level or Stories 1 Story
Structure Type Stone,Vinyl
Schools
School District Avondale
Others
Tax ID 1533377062
Ownership Private Owned,Short Sale - No
SqFt Source PRD
Acceptable Financing Cash, Conventional, FHA, VA
Rebuilt Year 2014
Listing Terms Cash, Conventional, FHA, VA
Financing Cash,Conventional,FHA,VA
Read Less

©2024 Realcomp II Ltd. Shareholders
GET MORE INFORMATION




