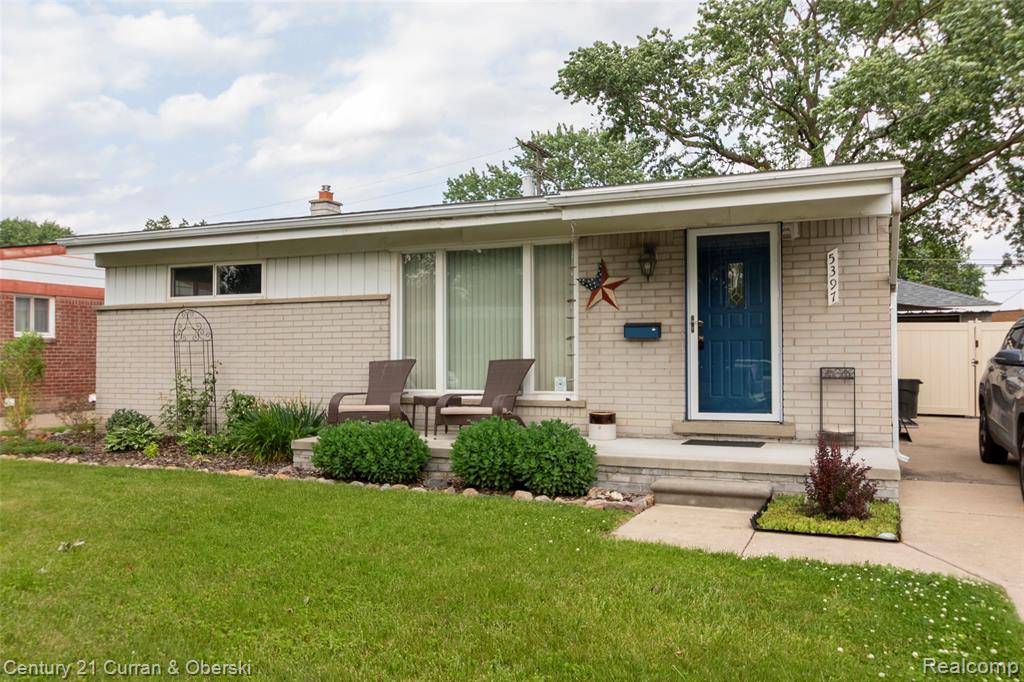5397 Vivian Street Dearborn Heights, MI 48125
UPDATED:
Key Details
Property Type Single Family Home
Sub Type Ranch
Listing Status Active
Purchase Type For Sale
Square Footage 1,015 sqft
Price per Sqft $167
Subdivision Van Born Meadows Sub 1
MLS Listing ID 20251007227
Style Ranch
Bedrooms 3
Full Baths 2
HOA Y/N no
Year Built 1956
Annual Tax Amount $2,053
Lot Size 5,227 Sqft
Acres 0.12
Lot Dimensions 52X98
Property Sub-Type Ranch
Source Realcomp II Ltd
Property Description
Location
State MI
County Wayne
Area Dearborn Heights
Direction Take Van Born to Gulley to Vivian
Rooms
Basement Finished
Kitchen Dishwasher, Dryer, Free-Standing Electric Oven, Free-Standing Refrigerator, Washer
Interior
Heating Forced Air
Cooling Central Air
Fireplace no
Appliance Dishwasher, Dryer, Free-Standing Electric Oven, Free-Standing Refrigerator, Washer
Heat Source Natural Gas
Exterior
Parking Features Detached
Garage Description 2 Car
Roof Type Asphalt
Road Frontage Paved
Garage yes
Building
Foundation Basement
Sewer Public Sewer (Sewer-Sanitary)
Water Public (Municipal)
Architectural Style Ranch
Warranty No
Level or Stories 1 Story
Structure Type Brick
Schools
School District Westwood
Others
Tax ID 33043020096000
Ownership Short Sale - No,Private Owned
Acceptable Financing Cash, Conventional, FHA, VA
Listing Terms Cash, Conventional, FHA, VA
Financing Cash,Conventional,FHA,VA




