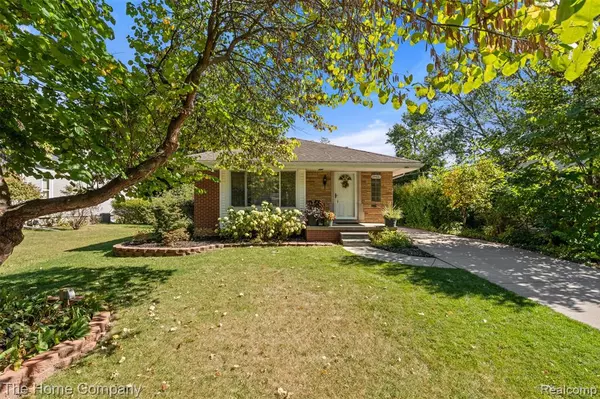19432 Gaylord Redford Twp, MI 48240

Open House
Sun Oct 05, 3:00pm - 5:00pm
UPDATED:
Key Details
Property Type Single Family Home
Sub Type Ranch
Listing Status Active
Purchase Type For Sale
Square Footage 1,171 sqft
Price per Sqft $162
Subdivision Thomas Hitchman Sub
MLS Listing ID 20251040762
Style Ranch
Bedrooms 3
Full Baths 1
Half Baths 1
HOA Y/N no
Year Built 1953
Annual Tax Amount $3,357
Lot Size 0.410 Acres
Acres 0.41
Lot Dimensions 60X296.2
Property Sub-Type Ranch
Source Realcomp II Ltd
Property Description
Location
State MI
County Wayne
Area Redford Twp
Direction North of 7 Mile Road and East of Inkster Road
Rooms
Basement Finished
Kitchen Dishwasher, Dryer, Free-Standing Gas Oven, Free-Standing Gas Range, Free-Standing Refrigerator, Microwave, Washer
Interior
Interior Features Programmable Thermostat
Hot Water Natural Gas
Heating Forced Air
Cooling Ceiling Fan(s), Central Air
Fireplace no
Appliance Dishwasher, Dryer, Free-Standing Gas Oven, Free-Standing Gas Range, Free-Standing Refrigerator, Microwave, Washer
Heat Source Natural Gas
Laundry 1
Exterior
Exterior Feature Lighting, Fenced
Parking Features Electricity, Door Opener, Detached
Garage Description 2 Car
Fence Back Yard, Fenced
Roof Type Asphalt
Porch Porch - Covered, Deck, Porch, Covered
Road Frontage Paved
Garage yes
Private Pool No
Building
Foundation Basement
Sewer Sewer (Sewer-Sanitary)
Water Public (Municipal)
Architectural Style Ranch
Warranty No
Level or Stories 1 Story
Additional Building Shed
Structure Type Brick,Vinyl
Schools
School District Redford Union
Others
Pets Allowed Yes
Tax ID 79005020029002
Ownership Short Sale - No,Private Owned
Acceptable Financing Cash, Conventional, FHA, VA
Rebuilt Year 2018
Listing Terms Cash, Conventional, FHA, VA
Financing Cash,Conventional,FHA,VA

GET MORE INFORMATION




