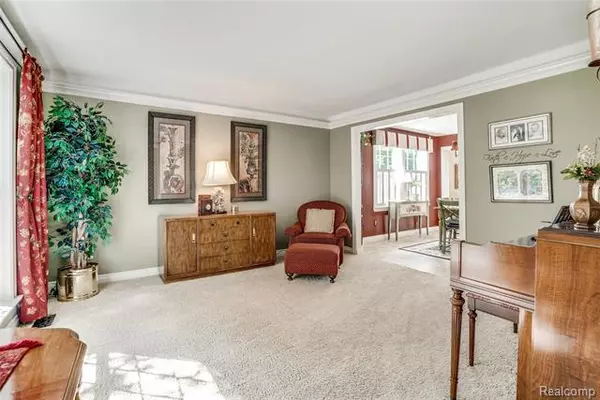For more information regarding the value of a property, please contact us for a free consultation.
1179 BARNESWOOD LN Rochester Hills, MI 48306
Want to know what your home might be worth? Contact us for a FREE valuation!

Our team is ready to help you sell your home for the highest possible price ASAP
Key Details
Sold Price $410,000
Property Type Single Family Home
Sub Type Colonial
Listing Status Sold
Purchase Type For Sale
Square Footage 3,647 sqft
Price per Sqft $112
Subdivision Fairview Farms No 2
MLS Listing ID 219112955
Sold Date 12/06/19
Style Colonial
Bedrooms 5
Full Baths 3
Half Baths 2
Construction Status Platted Sub.
HOA Fees $9/ann
HOA Y/N yes
Originating Board Realcomp II Ltd
Year Built 1976
Annual Tax Amount $4,713
Lot Size 0.350 Acres
Acres 0.35
Lot Dimensions 85.00X180.00
Property Description
TWO SEPARATE LIVING SPACES UNDER ONE ROOF!! From the exterior this home looks like your typical colonial as its Expansive floor plan blends wonderfully within the neighborhood. But this home is UNIQUE and there is not another like it on the market in this area! The IN-LAW QUARTERS of the home has a SEPARATE ENTRANCE & SEPARATE GARAGE & comes complete w/Full Kitchen, Master Bedroom w/2 walk in closets & full bathroom, family room, laundry closet and guest bathroom. All doorways in the in-law suite are WHEELCHAIR ACCESSSIBLE! The MAIN HOME hosts four bedrooms, 2 1/2 bathrooms and Large Family Room with a Vaulted ceiling and Beautiful Stone Fireplace. The main homes MASTER SUITE has an INDULGENTLY large flex room full of possibilities such as a sitting room, fitness room, craft room or anything your imagination desires!This home can also easily be opened to be one large 5 bedroom, 3 full and 2 half bath home, if desired.YOU WON'T SEE ANOTHER HOME LIKE THIS!!!
Location
State MI
County Oakland
Area Rochester Hills
Direction North off Tienken onto Barneswood Lane, home is on your left
Rooms
Other Rooms Bedroom - Mstr
Basement Partially Finished
Kitchen Dishwasher, Disposal, Microwave
Interior
Interior Features Cable Available, High Spd Internet Avail
Hot Water Natural Gas
Heating Forced Air
Cooling Ceiling Fan(s), Central Air
Fireplaces Type Gas
Fireplace yes
Appliance Dishwasher, Disposal, Microwave
Heat Source Natural Gas
Exterior
Exterior Feature Outside Lighting
Parking Features Attached, Direct Access, Door Opener, Electricity, Side Entrance
Garage Description 3 Car
Roof Type Asphalt
Accessibility Accessible Bedroom, Accessible Central Living Area, Accessible Closets, Accessible Common Area, Accessible Doors, Accessible Full Bath, Accessible Hallway(s), Accessible Kitchen, Visitor Bathroom, Other AccessibilityFeatures
Porch Patio, Porch - Covered, Porch - Enclosed
Road Frontage Paved
Garage yes
Building
Lot Description Wooded
Foundation Basement
Sewer Sewer-Sanitary
Water Municipal Water
Architectural Style Colonial
Warranty No
Level or Stories 2 Story
Structure Type Vinyl
Construction Status Platted Sub.
Schools
School District Rochester
Others
Pets Allowed Yes
Tax ID 1504376007
Ownership Private Owned,Short Sale - No
Acceptable Financing Cash, Conventional
Rebuilt Year 2005
Listing Terms Cash, Conventional
Financing Cash,Conventional
Read Less

©2024 Realcomp II Ltd. Shareholders
Bought with RE/MAX Defined
GET MORE INFORMATION




