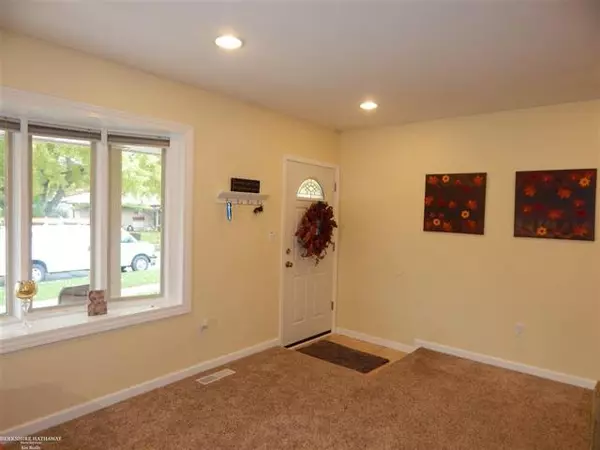For more information regarding the value of a property, please contact us for a free consultation.
41870 Coulon Dr Clinton Township, MI 48038
Want to know what your home might be worth? Contact us for a FREE valuation!

Our team is ready to help you sell your home for the highest possible price ASAP
Key Details
Sold Price $208,000
Property Type Single Family Home
Sub Type Ranch
Listing Status Sold
Purchase Type For Sale
Square Footage 1,302 sqft
Price per Sqft $159
Subdivision North Winds
MLS Listing ID 58031398028
Sold Date 12/19/19
Style Ranch
Bedrooms 3
Full Baths 2
HOA Y/N no
Originating Board MiRealSource
Year Built 1974
Annual Tax Amount $2,641
Lot Size 8,712 Sqft
Acres 0.2
Lot Dimensions 70x128
Property Description
Brick-and-vinyl exterior, newer roof (dim. shingles), newer vinyl windows & trim combined with the landscaping create some of the best curb appeal on the market today. Step inside this home to fresh paint, newer carpets, LED recessed lighting and a great flowing floor plan. Kitchen has been updated w/granite counters, newer fixtures, ceramic back splash, and new appliance package. The main bath is a complete makeover with custom cabinets (built-in receptacles), all new fixtures, tub, humidity controlled vent fan and ceramic flooring. Family room w/fireplace, LED recessed lighting and Anderson door wall to the newer patio, deep fenced yard, and over sized maintenance free garage. Additional amenities: Bali Blinds throughout, updated electrical, new interior doors and trim throughout, mirrored closet doors, glass block windows, bedroom ceiling fans, newer humidifier, updated electrical, whole house fan with brush-less motor, glass block windows, blown-in R-38 insulation
Location
State MI
County Macomb
Area Clinton Twp
Rooms
Other Rooms Bedroom
Kitchen Dishwasher, Disposal, Oven, Range/Stove, Refrigerator
Interior
Hot Water Natural Gas
Heating Forced Air
Cooling Central Air
Fireplace yes
Appliance Dishwasher, Disposal, Oven, Range/Stove, Refrigerator
Heat Source Natural Gas
Exterior
Exterior Feature Fenced
Parking Features 2+ Assigned Spaces, Detached
Garage Description 2.5 Car
Porch Patio, Porch
Garage yes
Building
Foundation Basement
Sewer Sewer-Sanitary
Water Municipal Water
Architectural Style Ranch
Level or Stories 1 Story
Structure Type Brick,Vinyl
Schools
School District Chippewa Valley
Others
Tax ID 1109102020
Ownership Short Sale - No,Private Owned
SqFt Source Public Rec
Acceptable Financing Cash, Conventional, FHA, VA
Listing Terms Cash, Conventional, FHA, VA
Financing Cash,Conventional,FHA,VA
Read Less

©2024 Realcomp II Ltd. Shareholders
Bought with KW Domain
GET MORE INFORMATION




