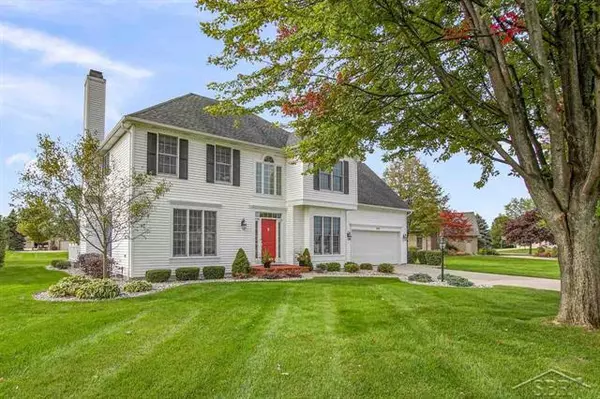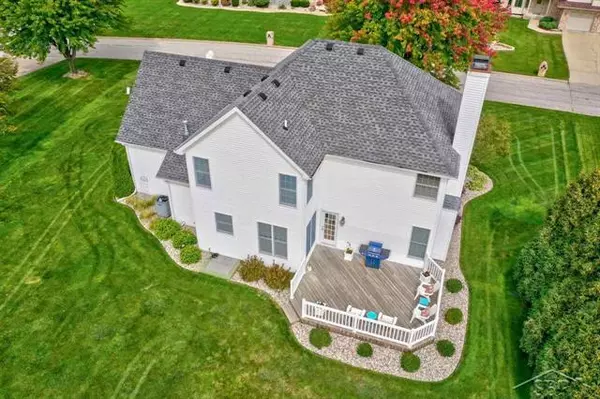For more information regarding the value of a property, please contact us for a free consultation.
3825 SUNDRIDGE PL Saginaw, MI 48603
Want to know what your home might be worth? Contact us for a FREE valuation!

Our team is ready to help you sell your home for the highest possible price ASAP
Key Details
Sold Price $337,000
Property Type Single Family Home
Listing Status Sold
Purchase Type For Sale
Square Footage 2,418 sqft
Price per Sqft $139
Subdivision Windemere Subdivision
MLS Listing ID 61050024095
Sold Date 12/17/20
Bedrooms 4
Full Baths 2
Half Baths 2
HOA Fees $25/ann
HOA Y/N yes
Originating Board Saginaw Board of REALTORS
Year Built 1992
Annual Tax Amount $3,901
Lot Size 0.410 Acres
Acres 0.41
Lot Dimensions 135X134
Property Description
Relax in this beautiful Saginaw Township home located in Windemere subdivision. This home offers you 2,418 square feet of living space with an additional 1,000 finished sq/ft in the basement. Showcasing 4 bedrooms, 2 full and 2 half baths, formal dining, an updated kitchen with an informal eating area, and a 7X8 main floor laundry. Relax in your spacious master suite with a large walk-in closet, spa-like bath with jet tub, walk-in shower, and dual sinks. The outdoor space includes a large deck for entertaining, a sprinkler system and a newly landscaped yard. New refrigerator, carpet, paint, and flooring in the bathroom and laundry area, new hot water heater 2020, are a few of the latest updates. Call for your showing today!
Location
State MI
County Saginaw
Area Saginaw Twp
Rooms
Other Rooms Bedroom
Basement Finished
Kitchen Dishwasher, Disposal, Dryer, Microwave, Range/Stove, Refrigerator, Washer
Interior
Interior Features High Spd Internet Avail, Security Alarm, Spa/Hot-tub
Hot Water Natural Gas
Heating Forced Air
Cooling Central Air
Fireplaces Type Gas
Fireplace yes
Appliance Dishwasher, Disposal, Dryer, Microwave, Range/Stove, Refrigerator, Washer
Heat Source Natural Gas
Exterior
Garage Attached, Door Opener, Electricity
Garage Description 2.5 Car
Porch Deck, Porch
Road Frontage Paved
Garage yes
Building
Foundation Basement
Sewer Sewer-Sanitary
Water Municipal Water
Level or Stories 2 Story
Structure Type Vinyl
Schools
School District Saginaw Twp
Others
Tax ID 23124033109000
SqFt Source Assessors
Acceptable Financing Cash, Conventional, FHA, VA
Listing Terms Cash, Conventional, FHA, VA
Financing Cash,Conventional,FHA,VA
Read Less

©2024 Realcomp II Ltd. Shareholders
Bought with Relax Real Estate
GET MORE INFORMATION




