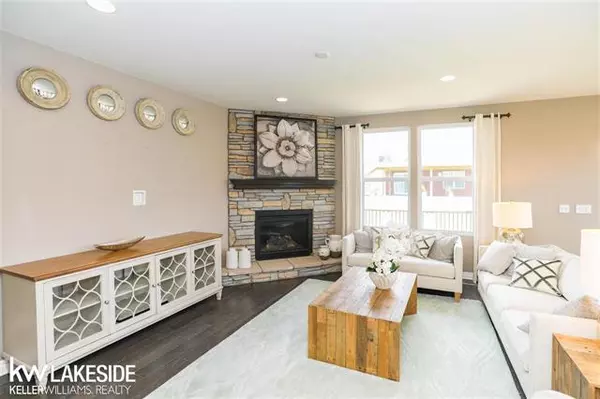For more information regarding the value of a property, please contact us for a free consultation.
1101 LARK STREET Orion Twp, MI 48360
Want to know what your home might be worth? Contact us for a FREE valuation!

Our team is ready to help you sell your home for the highest possible price ASAP
Key Details
Sold Price $429,990
Property Type Single Family Home
Sub Type Ranch
Listing Status Sold
Purchase Type For Sale
Square Footage 1,900 sqft
Price per Sqft $226
Subdivision Cottages At Bald Mountain
MLS Listing ID 58050031520
Sold Date 02/25/21
Style Ranch
Bedrooms 2
Full Baths 2
Construction Status Model for Sale,New Construction,Site Condo
HOA Fees $250/mo
HOA Y/N yes
Originating Board MiRealSource
Year Built 2017
Annual Tax Amount $8,189
Lot Size 6,534 Sqft
Acres 0.15
Lot Dimensions 55 x 120
Property Description
Don?t miss your chance to own the actual Bald Mountain Cottages MODEL home loaded with all the extras and upgrades! This unique and nearly sold out development is serviced by highly desirable Rochester Schools, but you get the benefit of attractive Orion taxes and parks. This home is treats you to the best of both worlds: single family home ownership and low maintenance ?condo? type living. The open concept kitchen features premium cabinetry, granite counters, Whirlpool appliances and tile backsplash. Great rm with floor to ceiling stone fireplace, extra four-season room addition and tons of natural light. Master suite with step ceiling, master bath with tiled shower and WIC. Large basement. What?s even better is you can enjoy a brand-new construction build that comes with a nice Trex deck, sod, sprinklers, landscaping and garage door opener. Enjoy the community pool and fitness center. Act now before it?s gone at bargain pricing!
Location
State MI
County Oakland
Area Orion Twp
Rooms
Other Rooms Three Season Room
Basement Daylight
Kitchen Dishwasher, Microwave, Range/Stove, Refrigerator
Interior
Interior Features Egress Window(s), High Spd Internet Avail
Hot Water Natural Gas
Heating Forced Air
Cooling Central Air
Fireplaces Type Gas
Fireplace yes
Appliance Dishwasher, Microwave, Range/Stove, Refrigerator
Heat Source Natural Gas
Exterior
Exterior Feature Club House, Playground, Pool - Common
Parking Features Attached
Garage Description 2 Car
Porch Deck, Porch
Road Frontage Paved, Pub. Sidewalk
Garage yes
Building
Lot Description Sprinkler(s)
Foundation Basement
Sewer Sewer-Sanitary
Water Municipal Water
Architectural Style Ranch
Level or Stories 1 Story
Structure Type Brick,Vinyl
Construction Status Model for Sale,New Construction,Site Condo
Schools
School District Rochester
Others
Pets Allowed Yes
Tax ID 0925402043
SqFt Source Estimated
Acceptable Financing Cash, Conventional, FHA, VA
Listing Terms Cash, Conventional, FHA, VA
Financing Cash,Conventional,FHA,VA
Read Less

©2024 Realcomp II Ltd. Shareholders
Bought with Keller Williams Realty Lakeside
GET MORE INFORMATION




