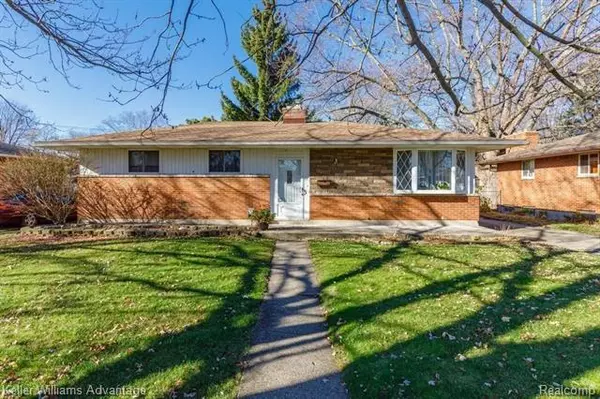For more information regarding the value of a property, please contact us for a free consultation.
36151 Suffolk Street Clinton Township, MI 48035
Want to know what your home might be worth? Contact us for a FREE valuation!

Our team is ready to help you sell your home for the highest possible price ASAP
Key Details
Sold Price $180,000
Property Type Single Family Home
Sub Type Ranch
Listing Status Sold
Purchase Type For Sale
Square Footage 1,100 sqft
Price per Sqft $163
Subdivision Ronny Boy
MLS Listing ID 2210030065
Sold Date 06/25/21
Style Ranch
Bedrooms 3
Full Baths 1
Half Baths 1
HOA Y/N no
Originating Board Realcomp II Ltd
Year Built 1959
Annual Tax Amount $2,046
Lot Size 7,405 Sqft
Acres 0.17
Lot Dimensions 61x120
Property Description
Don't miss this 3 bedroom, 1.5 bath brick ranch in Clinton Twp! Spacious kitchen with oak cabinets, plenty of storage, and appliances included (new refrigerator, 2020). Large living room has plenty of natural light with beautiful bay window. Hardwood floors throughout all three bedrooms and hallway. Finished basement adds additional living space, extra storage, and laundry room with washer/dryer included. Get ready to entertain and grill out on your back patio, all while watching your kids and pets run around in the fenced backyard. New roof on house and garage in 2018. Great location with easy access to local highways, close to Metro Beach and Lake St. Clair. Schedule your showing today!
Location
State MI
County Macomb
Area Clinton Twp
Direction Take Fleetwood off Little Mack, turn right onto Suffolk, house on right side.
Rooms
Basement Finished
Kitchen Dishwasher, Disposal, Dryer, ENERGY STAR® qualified refrigerator, Free-Standing Electric Oven, Stainless Steel Appliance(s), Washer
Interior
Interior Features Humidifier
Hot Water Natural Gas
Heating Forced Air
Cooling Ceiling Fan(s), Central Air
Fireplace no
Appliance Dishwasher, Disposal, Dryer, ENERGY STAR® qualified refrigerator, Free-Standing Electric Oven, Stainless Steel Appliance(s), Washer
Heat Source Natural Gas
Exterior
Exterior Feature Fenced
Parking Features Electricity, Detached
Garage Description 2 Car
Fence Fenced
Roof Type Composition
Porch Patio
Road Frontage Paved, Pub. Sidewalk
Garage yes
Building
Foundation Basement
Sewer Public Sewer (Sewer-Sanitary)
Water Public (Municipal)
Architectural Style Ranch
Warranty No
Level or Stories 1 Story
Structure Type Brick
Schools
School District Clintondale
Others
Pets Allowed Yes
Tax ID 1127158022
Ownership Short Sale - No,Private Owned
Assessment Amount $90
Acceptable Financing Cash, Conventional, FHA, FHA 203K, VA
Listing Terms Cash, Conventional, FHA, FHA 203K, VA
Financing Cash,Conventional,FHA,FHA 203K,VA
Read Less

©2024 Realcomp II Ltd. Shareholders
Bought with EXP Realty LLC
GET MORE INFORMATION


