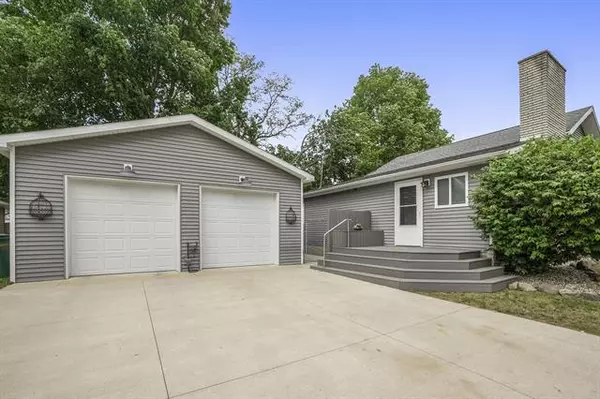For more information regarding the value of a property, please contact us for a free consultation.
110 W Charlotte Street Centreville, MI 49032
Want to know what your home might be worth? Contact us for a FREE valuation!

Our team is ready to help you sell your home for the highest possible price ASAP
Key Details
Sold Price $173,000
Property Type Single Family Home
Sub Type Farmhouse
Listing Status Sold
Purchase Type For Sale
Square Footage 1,701 sqft
Price per Sqft $101
MLS Listing ID 66021020176
Sold Date 07/13/21
Style Farmhouse
Bedrooms 3
Full Baths 1
HOA Y/N no
Originating Board Greater Kalamazoo Association of REALTORS
Year Built 1920
Annual Tax Amount $1,759
Lot Size 0.270 Acres
Acres 0.27
Lot Dimensions 85'x143'
Property Description
Multiple offers received. Highest and best offer due by 5pm Friday June 4th. Come see this beautifully maintained home in Centreville. This home is on a large corner lot and has a 24x46 pole barn with a new driveway. The back yard has a 18x20 deck and a perfect spot for the grill. Inside, the home has 3 beds and 1 bath. There is wood burning fire place for extra heat or ambiance. Kitchen appliances are included. This home is close to schools, shopping and restaurants. All measurements are estimated and should be verified by buyer.
Location
State MI
County St. Joseph
Area Centreville Vlg
Direction From M-86 turn S on S Dean St. Then turn W on Charlotte st. Home is on North side of rd.
Rooms
Other Rooms Bath - Full
Kitchen Dishwasher, Microwave, Range/Stove, Refrigerator
Interior
Interior Features Other, Cable Available
Heating Forced Air
Fireplace yes
Appliance Dishwasher, Microwave, Range/Stove, Refrigerator
Heat Source Natural Gas
Exterior
Exterior Feature Fenced
Parking Features Door Opener, Detached
Garage Description 2 Car
Roof Type Composition
Porch Patio
Road Frontage Paved
Garage yes
Building
Lot Description Corner Lot
Foundation Partial Basement
Sewer Sewer-Sanitary
Water Municipal Water
Architectural Style Farmhouse
Level or Stories 2 Story
Structure Type Vinyl
Schools
School District Centreville
Others
Tax ID 04211015300
Acceptable Financing Cash, Conventional, FHA, Rural Development, VA
Listing Terms Cash, Conventional, FHA, Rural Development, VA
Financing Cash,Conventional,FHA,Rural Development,VA
Read Less

©2024 Realcomp II Ltd. Shareholders
Bought with Five Star Real Estate
GET MORE INFORMATION




