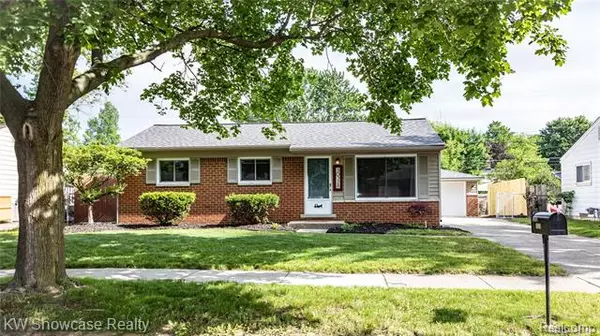For more information regarding the value of a property, please contact us for a free consultation.
30328 FAIRFAX Street Livonia, MI 48152
Want to know what your home might be worth? Contact us for a FREE valuation!

Our team is ready to help you sell your home for the highest possible price ASAP
Key Details
Sold Price $235,000
Property Type Single Family Home
Sub Type Ranch
Listing Status Sold
Purchase Type For Sale
Square Footage 1,218 sqft
Price per Sqft $192
Subdivision Bretton Gardens Sub No 2
MLS Listing ID 2210046493
Sold Date 07/19/21
Style Ranch
Bedrooms 3
Full Baths 2
Construction Status Platted Sub.
HOA Y/N no
Originating Board Realcomp II Ltd
Year Built 1964
Annual Tax Amount $2,640
Lot Size 7,405 Sqft
Acres 0.17
Lot Dimensions 60.00X120.00
Property Description
*** MULTIPLE OFFERS, HIGHEST AND BEST DUE 6-20-2021 AT 8:00 PM***IMPRESSIVE 1200+ SQUARE FOOT RANCH STYLE HOME WITH AN ADDITIONAL 900+ SQUARE FOOT PARTIALLY FINISHED OPEN LOWER LEVEL! Meticulously maintained with numerous updates including; new furnace and central air (June 2021), roof (August 2020), basement block windows (May 2020), Wallside Windows throughout the home (April 2020). Phenomenal layout! Formal living room with hardwood floors. Spacious kitchen with plenty of cabinets and prep space that is open to the great room. Great room with vaulted ceilings and door to the deck. 3 bedrooms with hardwood floors and new ceiling fans. 2 full baths. Nest Smart Thermostat. Fabulous fenced backyard with shed. 2 car garage. Located in desirable Bretton Gardens Subdivision! Minutes from restaurants & shopping. HV/AC warranty will be registered under new homeowner for the 10 year warranty, roof and windows have limited transferable warranty.
Sale excludes Shelving in office and garage.
Location
State MI
County Wayne
Area Livonia
Direction Middlebelt to St Martins to Fairfax
Rooms
Basement Partially Finished
Kitchen Built-In Electric Range, Dishwasher, Disposal, Dryer, Exhaust Fan, Free-Standing Refrigerator, Microwave, Washer
Interior
Interior Features Cable Available, Carbon Monoxide Alarm(s), High Spd Internet Avail, Programmable Thermostat
Hot Water Natural Gas
Heating Forced Air
Cooling Ceiling Fan(s), Central Air
Fireplace no
Appliance Built-In Electric Range, Dishwasher, Disposal, Dryer, Exhaust Fan, Free-Standing Refrigerator, Microwave, Washer
Heat Source Natural Gas
Exterior
Exterior Feature Lighting, Fenced
Parking Features Electricity, Door Opener, Detached
Garage Description 2 Car
Fence Fenced
Roof Type Asphalt
Porch Deck, Patio, Porch
Road Frontage Paved
Garage yes
Building
Lot Description Level
Foundation Basement
Sewer Public Sewer (Sewer-Sanitary)
Water Public (Municipal)
Architectural Style Ranch
Warranty No
Level or Stories 1 Story
Structure Type Brick,Vinyl
Construction Status Platted Sub.
Schools
School District Clarenceville
Others
Pets Allowed Yes
Tax ID 46008060017000
Ownership Short Sale - No,Private Owned
Acceptable Financing Cash, Conventional, FHA, VA
Listing Terms Cash, Conventional, FHA, VA
Financing Cash,Conventional,FHA,VA
Read Less

©2024 Realcomp II Ltd. Shareholders
Bought with The RichRealty Group
GET MORE INFORMATION


