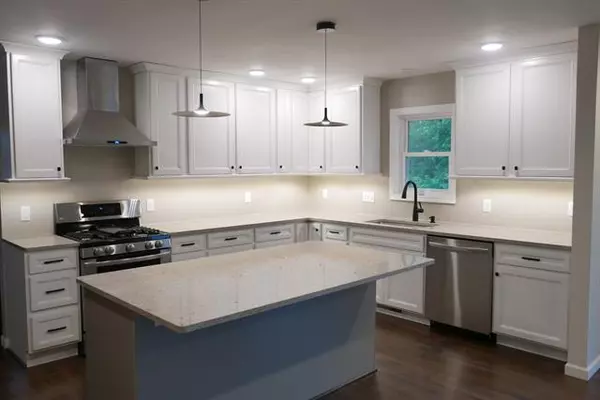For more information regarding the value of a property, please contact us for a free consultation.
574 9th Street Plainwell, MI 49080
Want to know what your home might be worth? Contact us for a FREE valuation!

Our team is ready to help you sell your home for the highest possible price ASAP
Key Details
Sold Price $350,000
Property Type Single Family Home
Sub Type Ranch
Listing Status Sold
Purchase Type For Sale
Square Footage 1,740 sqft
Price per Sqft $201
MLS Listing ID 66021024928
Sold Date 08/03/21
Style Ranch
Bedrooms 3
Full Baths 3
HOA Y/N no
Originating Board Greater Kalamazoo Association of REALTORS
Year Built 1980
Annual Tax Amount $3,281
Lot Size 1.510 Acres
Acres 1.51
Lot Dimensions 235x280
Property Description
Artfully secluded on 1.5 acres in the desirable Plainwell School District, this timeless 3 bedroom, 3 full bath walkout ranch has been extensively renovated and finished. over 3,000 sq ft of liv. area. Many high end appointments. True to mid-century architecture, this home features floor to ceiling views in the main living areas, where the natural serenity of the outdoors is brought inside. Extra large Modern kitchen has new white cabinets, quartz counters, under cabinet lighting, custom center island, premium LG stainless appliances, walk in pantry. Primary master retreat has a stunning couples shower and a large walk in closet. Pergo plank flooring through the main level, two sided fireplace to main living room. Lower level media room perfect for entertaining, has a wood burning fireplacNew mechanicals. Easy access to US 131 north ramp at 106th avenue. Close to town, but in the country.
Location
State MI
County Allegan
Area Gun Plain Twp
Direction 106th to 9th, south to home.
Rooms
Other Rooms Bath - Full
Basement Walkout Access
Kitchen Dishwasher, Microwave, Range/Stove, Refrigerator
Interior
Interior Features Water Softener (rented), Other
Heating Forced Air
Cooling Central Air
Fireplace yes
Appliance Dishwasher, Microwave, Range/Stove, Refrigerator
Heat Source Natural Gas
Exterior
Parking Features Door Opener, Attached
Garage Description 2 Car
Porch Deck, Patio, Porch
Garage yes
Building
Foundation Basement
Sewer Septic-Existing
Water Well-Existing
Architectural Style Ranch
Level or Stories 1 Story
Structure Type Stone,Vinyl
Schools
School District Plainwell
Others
Tax ID 0802000110
Acceptable Financing Conventional, FHA, VA
Listing Terms Conventional, FHA, VA
Financing Conventional,FHA,VA
Read Less

©2024 Realcomp II Ltd. Shareholders
Bought with Doorlag Realty Company
GET MORE INFORMATION




