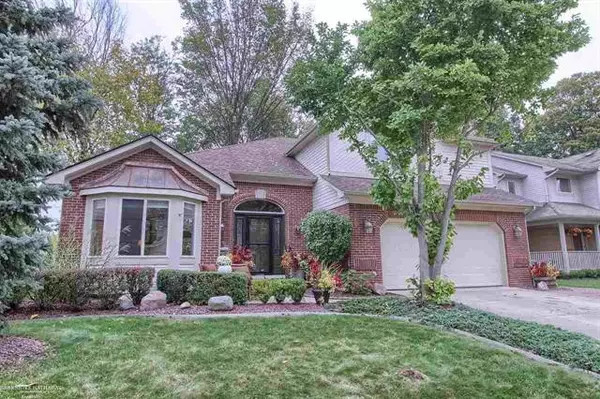For more information regarding the value of a property, please contact us for a free consultation.
43467 Brooks Clinton Township, MI 48038
Want to know what your home might be worth? Contact us for a FREE valuation!

Our team is ready to help you sell your home for the highest possible price ASAP
Key Details
Sold Price $263,000
Property Type Single Family Home
Sub Type Colonial
Listing Status Sold
Purchase Type For Sale
Square Footage 2,201 sqft
Price per Sqft $119
Subdivision Rivergate Farms
MLS Listing ID 58031331453
Sold Date 11/20/17
Style Colonial
Bedrooms 3
Full Baths 2
Half Baths 1
Construction Status Platted Sub.
HOA Fees $5/ann
HOA Y/N yes
Originating Board MiRealSource
Year Built 1996
Annual Tax Amount $4,227
Lot Size 0.280 Acres
Acres 0.28
Lot Dimensions 65x125
Property Description
Welcome to your new home. Are you looking for a well maintained, beautiful home on a quiet tree lined street with a park like backyard. If so this one is for you. Open floor plan with lots of windows allowing natural light to flow through, facing the private backyard sprinkled with mature trees and brick paver patio. Cathedral ceilings in the great room, den, and master bedroom and bath with skylight. This home features 2016 new a/c and furnace, 2016 vinyl coated fence, new carpet and laminate in all bedrooms and den, exotic granite in 1/2 bath and full bath, maple kitchen cabinets, 1st floor laundry, extra storage with walk up in attic, newer whole house fan, partially finished basement with an office. Basement wired and ready to be finished with a new 30 circuit fuse box installed in 2017, newer 50 gallon hot water tank, roof 2012, high quality 2017 front doors, Maintenance free shed. Homeowners have cherished this home and it shows. Close to miles of hiking trails. Hot Tub excluded
Location
State MI
County Macomb
Area Clinton Twp
Rooms
Other Rooms Bedroom - Mstr
Basement Partially Finished
Kitchen Dishwasher, Microwave, Oven, Range/Stove, Refrigerator
Interior
Interior Features Jetted Tub
Hot Water Natural Gas
Cooling Central Air
Fireplace yes
Appliance Dishwasher, Microwave, Oven, Range/Stove, Refrigerator
Heat Source Natural Gas
Exterior
Exterior Feature Fenced
Garage Description 2 Car
Porch Patio, Porch
Road Frontage Paved
Garage yes
Building
Foundation Basement
Sewer Sewer-Sanitary, Sewer at Street
Water Municipal Water
Architectural Style Colonial
Level or Stories 2 Story
Structure Type Brick,Vinyl
Construction Status Platted Sub.
Schools
School District Chippewa Valley
Others
Tax ID 1104376023
Ownership Short Sale - No,Private Owned
Acceptable Financing Cash, Conventional, FHA, VA
Listing Terms Cash, Conventional, FHA, VA
Financing Cash,Conventional,FHA,VA
Read Less

©2024 Realcomp II Ltd. Shareholders
Bought with KW Showcase Realty
GET MORE INFORMATION




