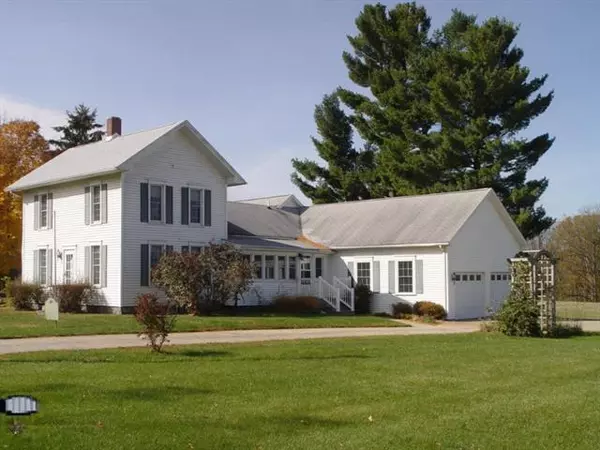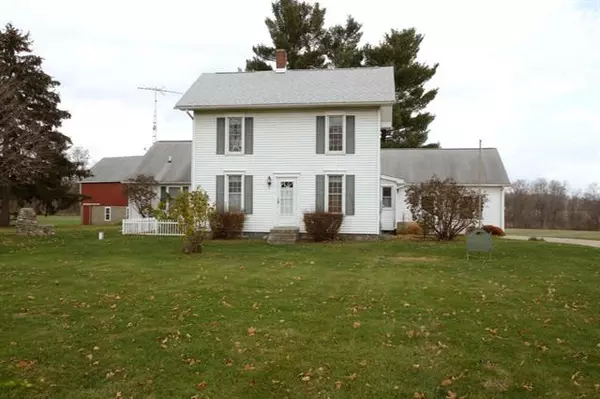For more information regarding the value of a property, please contact us for a free consultation.
1008 Dunks Road Sherwood, MI 49089
Want to know what your home might be worth? Contact us for a FREE valuation!

Our team is ready to help you sell your home for the highest possible price ASAP
Key Details
Sold Price $310,000
Property Type Single Family Home
Sub Type Farmhouse
Listing Status Sold
Purchase Type For Sale
Square Footage 2,205 sqft
Price per Sqft $140
MLS Listing ID 68021117557
Sold Date 01/20/22
Style Farmhouse
Bedrooms 3
Full Baths 2
HOA Y/N no
Originating Board St. Joseph County Association of REALTORS
Year Built 1893
Annual Tax Amount $2,376
Lot Size 16.000 Acres
Acres 16.0
Lot Dimensions Irregular
Property Description
MICHIGAN CENTENNIAL FARM, built in 1893 and completely remodeled plus a large addition in 2003. Updates include: wiring, roof, siding, insulation, well, septic system, plumbing, furnace and central air. New addition includes kitchen with custom built cabinets, pantry, main floor laundry, family room, master suite, 2 decks and finished basement. A barn with new steel siding includes two plus stalls and feed/storage area. Upper hay loft is open and ready for anything the new owners need. Cement floors plus a 16x10 addition with overhead door makes accessibility easy for any storage needs. Come and see this MOVE-IN READY HOME, you won't want to leave! Home purchase will include the following: Range, Refrigerator, microwave, washer, dryer and outdoor children's playhouse.Home purchase will include the following: Range, Refrigerator, microwave, washer, dryer and outdoor children's playhouse.
Location
State MI
County Branch
Area Sherwood Twp
Direction M-60/66. South on Milligan Road to Dunks to house.
Rooms
Other Rooms Bath - Full
Kitchen Dishwasher, Dryer, Microwave, Range/Stove, Refrigerator, Washer
Interior
Interior Features Humidifier, Water Softener (owned), Other
Heating Forced Air
Cooling Ceiling Fan(s)
Fireplaces Type Gas
Fireplace yes
Appliance Dishwasher, Dryer, Microwave, Range/Stove, Refrigerator, Washer
Heat Source Natural Gas
Exterior
Exterior Feature Fenced
Parking Features Door Opener
Garage Description 2 Car
Roof Type Composition
Accessibility Accessible Bedroom, Accessible Full Bath, Other AccessibilityFeatures
Porch Deck, Porch, Porch - Wood/Screen Encl
Road Frontage Paved
Garage yes
Building
Lot Description Level
Foundation Basement
Sewer Septic-Existing
Water Well-Existing
Architectural Style Farmhouse
Level or Stories 2 Story
Structure Type Vinyl
Schools
School District Union City
Others
Tax ID 01002820002000
Acceptable Financing Cash, Conventional
Listing Terms Cash, Conventional
Financing Cash,Conventional
Read Less

©2024 Realcomp II Ltd. Shareholders
Bought with Jays Auctions and Real Estate LLC
GET MORE INFORMATION




