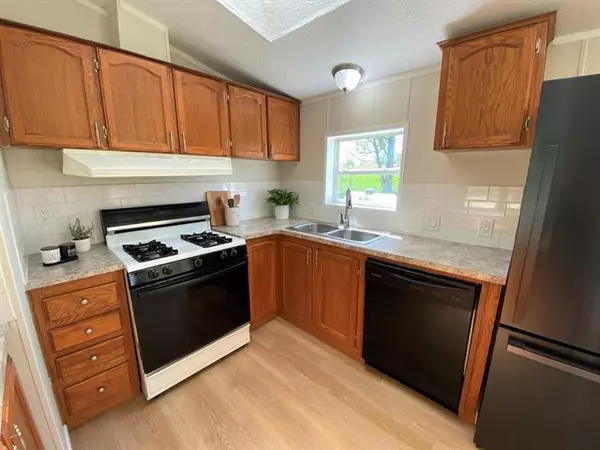For more information regarding the value of a property, please contact us for a free consultation.
5367 N Douglas Road Riverdale, MI 48877
Want to know what your home might be worth? Contact us for a FREE valuation!

Our team is ready to help you sell your home for the highest possible price ASAP
Key Details
Sold Price $165,000
Property Type Manufactured Home
Sub Type Manufactured w/Deed Unknown,Manufactured with Land,Ranch
Listing Status Sold
Purchase Type For Sale
Square Footage 1,144 sqft
Price per Sqft $144
MLS Listing ID 65022018380
Sold Date 08/17/22
Style Manufactured w/Deed Unknown,Manufactured with Land,Ranch
Bedrooms 3
Full Baths 2
HOA Y/N no
Originating Board Greater Regional Alliance of REALTORS
Year Built 1994
Annual Tax Amount $710
Lot Size 1.010 Acres
Acres 1.01
Lot Dimensions 264x165
Property Description
Beautifully remodeled manufactured home located on a quiet, country setting 25 minutes to Mt. Pleasant and 20 minutes from everything else. All appliances are included plus any appliances in Pole Barn. This home is bright and cheery with loads of windows offering plenty of sunlight. The nice sized primary bedroom features a large private bathroom. The 60' X 25' (1,500 square feet) pole barn has 3/4 cement floor, electric and a brand new roof with new wood. Everything has been freshly painted with all new carpet and waterproof, luxury vinyl flooring. New entry way porches and deck off slider. New exterior skirting. This property shows like a new home and Central air was just installed.
Location
State MI
County Montcalm
Area Ferris Twp
Direction M46 East past Edmore to Douglas Rd. South to property
Rooms
Other Rooms Kitchen
Kitchen Dishwasher, Range/Stove, Refrigerator
Interior
Interior Features Other
Hot Water Electric
Heating Forced Air
Fireplace yes
Appliance Dishwasher, Range/Stove, Refrigerator
Heat Source LP Gas/Propane
Exterior
Garage no
Building
Foundation Crawl
Sewer Septic Tank (Existing)
Water Well (Existing)
Architectural Style Manufactured w/Deed Unknown, Manufactured with Land, Ranch
Level or Stories 1 Story
Structure Type Vinyl
Schools
School District Vestaburg
Others
Tax ID 01100201810
Acceptable Financing Cash, Conventional, FHA, USDA Loan (Rural Dev), VA
Listing Terms Cash, Conventional, FHA, USDA Loan (Rural Dev), VA
Financing Cash,Conventional,FHA,USDA Loan (Rural Dev),VA
Read Less

©2024 Realcomp II Ltd. Shareholders
Bought with Greenridge Realty (Ionia)
GET MORE INFORMATION




