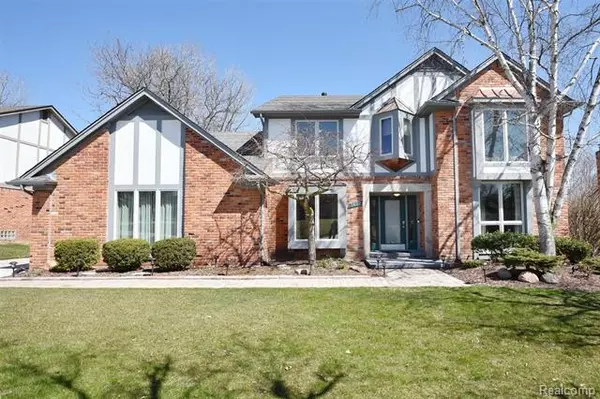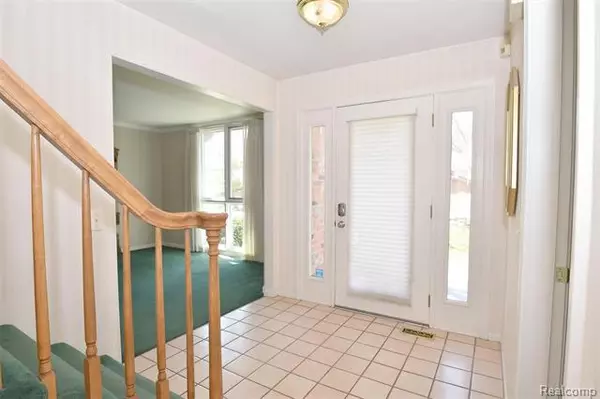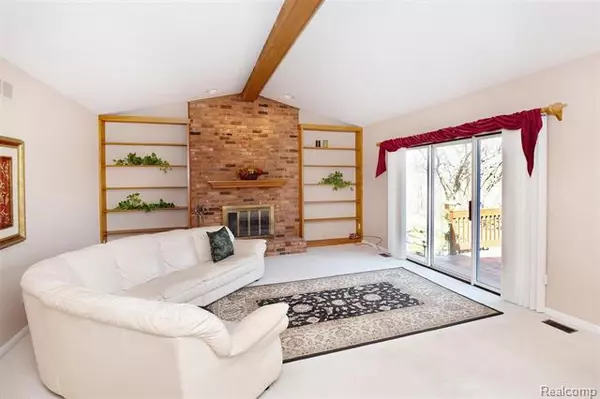For more information regarding the value of a property, please contact us for a free consultation.
3412 SALEM DR Rochester Hills, MI 48306
Want to know what your home might be worth? Contact us for a FREE valuation!

Our team is ready to help you sell your home for the highest possible price ASAP
Key Details
Sold Price $386,000
Property Type Single Family Home
Sub Type Colonial
Listing Status Sold
Purchase Type For Sale
Square Footage 2,497 sqft
Price per Sqft $154
Subdivision Oxford Estates No 2
MLS Listing ID 2200036538
Sold Date 07/16/20
Style Colonial
Bedrooms 4
Full Baths 2
Half Baths 1
HOA Fees $15/ann
HOA Y/N yes
Originating Board Realcomp II Ltd
Year Built 1983
Annual Tax Amount $4,005
Lot Size 0.260 Acres
Acres 0.26
Lot Dimensions 80x141x80x141
Property Description
This is the home with a million dollar view. Enjoy complete privacy sitting on your 4 level deck, under the pergola or in your hot tub with seating for 10. Backs to a private common wooded area perfect to view the flora, fauna, deer, geese and birds. Exterior has been maintained and renovated to perfection: roof, Pella windows, Hardie board trim, paver walkway, LED lighting, etc. Kitchen has granite counters and newer stainless steel appliances and opens into the Great Room with vaulted beam ceiling, natural fireplace and built in bookshelves, Living Room, Dining Room, and Library. Master Bedroom with walk in closet and bath renovated to perfection in 2019. 3 additional Bedrooms up and full bath. Full basement has painted walls, 7 windows and built in storage shelves ready to finish. Amazing oversize 2.5 car garage with epoxy floor, pull down attic with floor, shelving and lights plus shelving, pegboard and workbench. All ready to make it your own.
Location
State MI
County Oakland
Area Rochester Hills
Direction Adams N Sub-Adams to Burlington (W) to Salem
Rooms
Other Rooms Bedroom - Mstr
Basement Unfinished
Kitchen Dishwasher, Disposal, Dryer, Microwave, Self Cleaning Oven, Free-Standing Electric Range, Free-Standing Refrigerator, Stainless Steel Appliance(s), Vented Exhaust Fan, Washer
Interior
Interior Features Cable Available, High Spd Internet Avail, Humidifier, Programmable Thermostat, Spa/Hot-tub
Hot Water Natural Gas
Heating Forced Air
Cooling Ceiling Fan(s), Central Air
Fireplaces Type Natural
Fireplace yes
Appliance Dishwasher, Disposal, Dryer, Microwave, Self Cleaning Oven, Free-Standing Electric Range, Free-Standing Refrigerator, Stainless Steel Appliance(s), Vented Exhaust Fan, Washer
Heat Source Natural Gas
Laundry 1
Exterior
Exterior Feature Chimney Cap(s), Gutter Guard System, Outside Lighting
Parking Features Attached, Direct Access, Door Opener, Electricity, Side Entrance
Garage Description 2.5 Car
Roof Type Asphalt
Porch Deck, Porch - Covered
Road Frontage Private
Garage yes
Building
Lot Description Certified Wildlife Landscape, Sprinkler(s), Wooded
Foundation Basement
Sewer Sewer-Sanitary
Water Municipal Water
Architectural Style Colonial
Warranty No
Level or Stories 2 Story
Structure Type Brick,Cedar,Composition,Stone
Schools
School District Rochester
Others
Pets Allowed Yes
Tax ID 1506257002
Ownership Private Owned,Short Sale - No
Assessment Amount $4
Acceptable Financing Cash, Conventional, FHA, VA
Rebuilt Year 2019
Listing Terms Cash, Conventional, FHA, VA
Financing Cash,Conventional,FHA,VA
Read Less

©2024 Realcomp II Ltd. Shareholders
Bought with KW Metro
GET MORE INFORMATION




