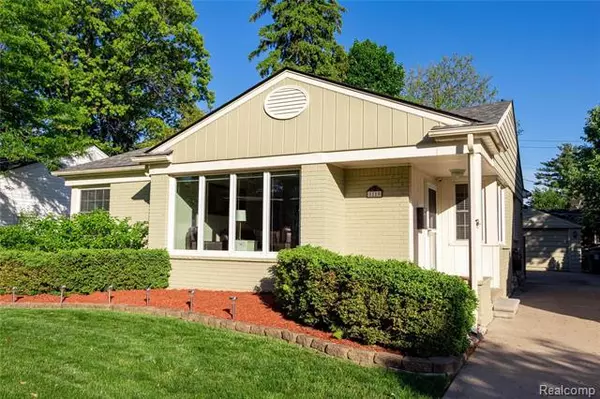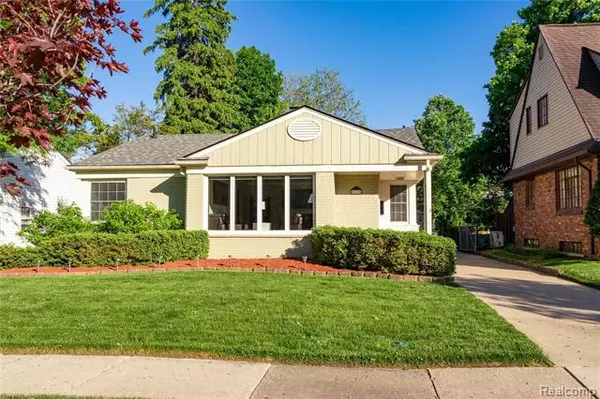For more information regarding the value of a property, please contact us for a free consultation.
1119 LYONS AVE Royal Oak, MI 48073
Want to know what your home might be worth? Contact us for a FREE valuation!

Our team is ready to help you sell your home for the highest possible price ASAP
Key Details
Sold Price $319,700
Property Type Single Family Home
Sub Type Ranch
Listing Status Sold
Purchase Type For Sale
Square Footage 1,169 sqft
Price per Sqft $273
Subdivision Northwood Sub No 8
MLS Listing ID 2200043441
Sold Date 07/14/20
Style Ranch
Bedrooms 3
Full Baths 1
Half Baths 1
HOA Y/N no
Originating Board Realcomp II Ltd
Year Built 1951
Annual Tax Amount $5,192
Lot Size 6,534 Sqft
Acres 0.15
Lot Dimensions 50.00X130.00
Property Description
Welcome home! Royal Oak offers many stunning homes & this one lines up with the best on the market! Nestled in one of Royal Oaks flagship neighborhoods, Northwood, this beautiful Ranch has many great features beyond what meets the eye and eases the common worries of homeownership. The curb appeal is an excellent representation of the pride of ownership that has been applied in maintaining this house. From the Crimson King Maple in the front to the new roof (installed 2019 with a transferable warranty). As you enter into the spacious yet comfortable living room adorned with hardwood floors, you will find the urge to enjoy a Netflix binge. Enjoy cooking a delicious dinner for guests in your updated kitchen. You'll also get a finished basement with a waterproofing system, new HWH (installed 2020) and furnace (installed 2020). If you love summers spent in the backyard then you'll love the painted deck to enjoy BBQing or enjoying the serene landscape. OPEN HOUSE CANCELED.
Location
State MI
County Oakland
Area Royal Oak
Direction N. of 12 Mile, W. of Crooks.
Rooms
Other Rooms Living Room
Basement Finished
Kitchen Dishwasher, Disposal, Dryer, Microwave, Free-Standing Gas Range, Free-Standing Refrigerator, Washer
Interior
Hot Water Natural Gas
Heating Forced Air
Cooling Ceiling Fan(s), Central Air
Fireplaces Type Gas
Fireplace yes
Appliance Dishwasher, Disposal, Dryer, Microwave, Free-Standing Gas Range, Free-Standing Refrigerator, Washer
Heat Source Natural Gas
Exterior
Exterior Feature Fenced
Parking Features Detached, Door Opener, Electricity
Garage Description 2 Car
Roof Type Asphalt
Road Frontage Paved, Pub. Sidewalk
Garage yes
Building
Foundation Basement
Sewer Sewer-Sanitary
Water Municipal Water
Architectural Style Ranch
Warranty No
Level or Stories 1 Story
Structure Type Brick
Schools
School District Royal Oak
Others
Tax ID 2509330009
Ownership Private Owned,Short Sale - No
Acceptable Financing Cash, Conventional, FHA, VA
Listing Terms Cash, Conventional, FHA, VA
Financing Cash,Conventional,FHA,VA
Read Less

©2024 Realcomp II Ltd. Shareholders
Bought with KW Metro
GET MORE INFORMATION




