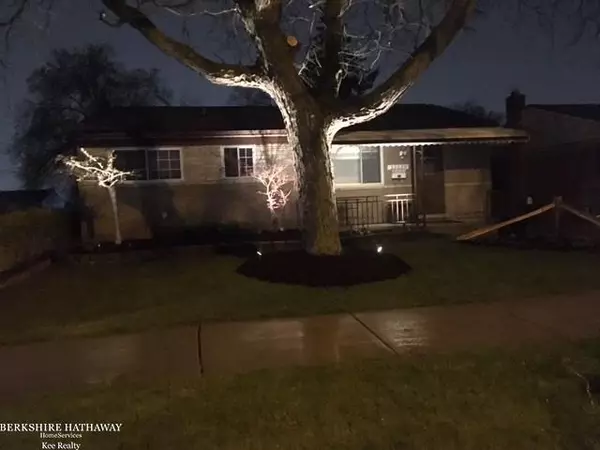For more information regarding the value of a property, please contact us for a free consultation.
33039 Cheryl St Clinton Township, MI 48035
Want to know what your home might be worth? Contact us for a FREE valuation!

Our team is ready to help you sell your home for the highest possible price ASAP
Key Details
Sold Price $173,000
Property Type Single Family Home
Sub Type Ranch
Listing Status Sold
Purchase Type For Sale
Square Footage 1,174 sqft
Price per Sqft $147
Subdivision Cheryl Gardens Sub
MLS Listing ID 58050010155
Sold Date 06/15/20
Style Ranch
Bedrooms 3
Full Baths 1
HOA Y/N no
Originating Board MiRealSource
Year Built 1964
Annual Tax Amount $1,635
Lot Size 8,276 Sqft
Acres 0.19
Lot Dimensions 60x172
Property Description
Completely updated 3 bedroom brick ranch with possible 4th bedroom in basement. Beautiful refinished hard wood floors, updated kitchen with new cabinets, granite counter top and ceramic backsplash, bathroom with all new tile, tub, fixtures and toilet and granite top vanity, ceramic tile entry from front door, large family room with gas fireplace and doorwall to patio area, all new light fixtures, semi finished basemant with 4th bedroom. Also central air for the hot summer days and nights. Exterior features large front porch, freshly landscaping, large 2.5 car garage and large yard. All never been used Stainless steel appliances including 5 burner stove, and exhaust fan. New 6 panel doors will be installed by seller. Showings prior to an offer will only be by reviewing the video tour and photos.
Location
State MI
County Macomb
Area Clinton Twp
Rooms
Other Rooms Living Room
Basement Finished
Kitchen Dishwasher, Disposal, Oven, Range/Stove, Refrigerator
Interior
Hot Water Natural Gas
Heating Forced Air
Cooling Central Air
Fireplaces Type Natural
Fireplace yes
Appliance Dishwasher, Disposal, Oven, Range/Stove, Refrigerator
Heat Source Natural Gas
Exterior
Exterior Feature Fenced
Parking Features Detached
Garage Description 2 Car
Porch Patio, Porch
Road Frontage Paved
Garage yes
Building
Foundation Basement
Sewer Sewer-Sanitary
Water Municipal Water
Architectural Style Ranch
Level or Stories 1 Story
Structure Type Brick
Schools
School District Clintondale
Others
Tax ID 1133352039
Ownership Short Sale - No,Private Owned
SqFt Source Public Rec
Acceptable Financing Cash, Conventional, FHA, VA
Listing Terms Cash, Conventional, FHA, VA
Financing Cash,Conventional,FHA,VA
Read Less

©2024 Realcomp II Ltd. Shareholders
Bought with Lakeside Property Shop LLC
GET MORE INFORMATION




