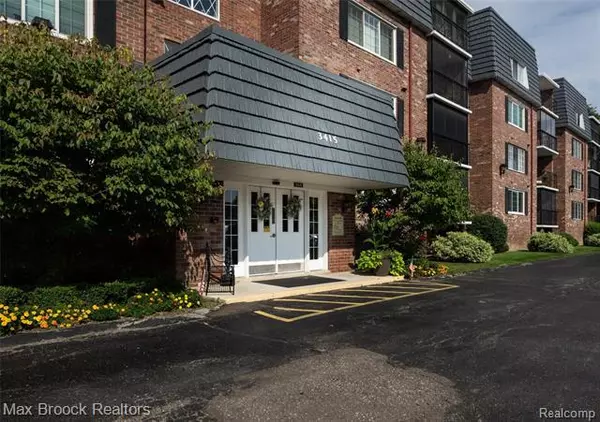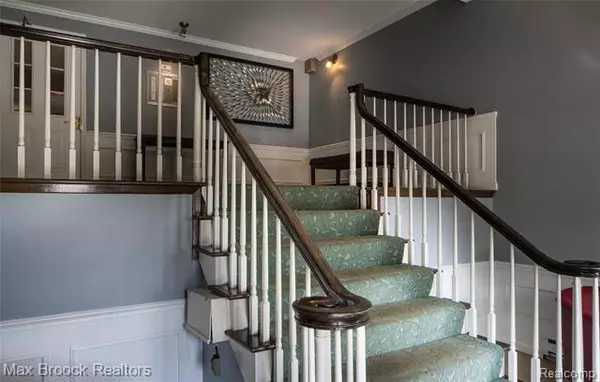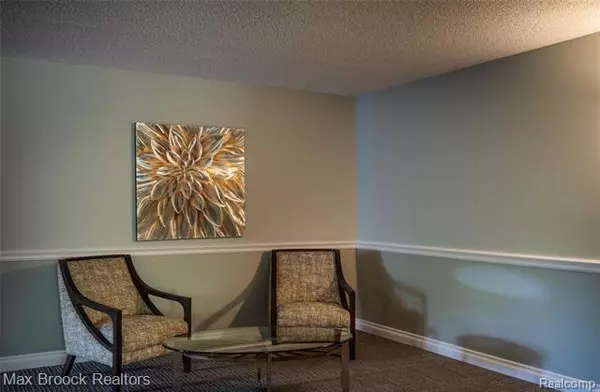For more information regarding the value of a property, please contact us for a free consultation.
3415 BENJAMIN AVE APT 405 Royal Oak, MI 48073
Want to know what your home might be worth? Contact us for a FREE valuation!

Our team is ready to help you sell your home for the highest possible price ASAP
Key Details
Sold Price $105,000
Property Type Condo
Sub Type End Unit,High Rise,Traditional
Listing Status Sold
Purchase Type For Sale
Square Footage 904 sqft
Price per Sqft $116
Subdivision The Fairways Occpn 111
MLS Listing ID 2200066610
Sold Date 12/18/20
Style End Unit,High Rise,Traditional
Bedrooms 1
Full Baths 1
HOA Fees $262/mo
HOA Y/N yes
Originating Board Realcomp II Ltd
Year Built 1974
Annual Tax Amount $1,272
Property Description
Freshly Updated with Neutral Paint and Carpeting, this Corner Condo Unit offers a Terrific Opportunity to Enjoy Easy-Living and Convenience:Located adjacent to the 9 Hole, Royal Oak Golf Club. This Move-in Ready Unit in the Fairways Condominium Complex offers features a Light-filled Living Room (Windows on 2 Walls), with Sliding Door to Screened Balcony. Large Kitchen, with White Cabinetry and New Flooring, opens to East Facing Dining Space with Tons of Natural Light. Spacious Bedroom with Walk-in Closet. This unit provides Generous Closet/Storage Space in the Unit, as well as Separate Storage Unit on the same Floor. Convenient In-unit Washer/Dryer. Waste Disposal Closet/Chute on each Floor. This Complex offers Secure, Convenient, Enclosed Parking Garage with Elevator. Add'l Garage Space may be Available for Lease. Additional Amenities include a Clubhouse, and Pool. HOA covers: Water, Trash, Pool/Clubhouse, and Grounds Maintenance. Cats allowed - NO Dogs. Tub Reconditioned (11/25).
Location
State MI
County Oakland
Area Royal Oak
Direction East of Coolidge hwy- North off 13 mile
Rooms
Other Rooms Bath - Full
Basement Common
Kitchen Dishwasher, Disposal, Dryer, Free-Standing Electric Range, Washer
Interior
Interior Features Cable Available, Elevator/Lift, High Spd Internet Avail, Intercom
Hot Water Electric
Heating Baseboard, Zoned, Other
Cooling Ceiling Fan(s), Central Air
Fireplace no
Appliance Dishwasher, Disposal, Dryer, Free-Standing Electric Range, Washer
Heat Source Electric
Laundry 1
Exterior
Exterior Feature Club House, Fenced, Pool - Common, Pool - Inground
Parking Features 1 Assigned Space, Basement Access, Door Opener, Electricity, Heated
Garage Description No Garage
Water Access Desc Swim Association
Roof Type Asphalt
Accessibility Common Area
Porch Balcony, Porch - Enclosed
Road Frontage Paved, Pub. Sidewalk
Garage no
Private Pool 1
Building
Foundation Slab
Sewer Sewer-Sanitary
Water Municipal Water
Architectural Style End Unit, High Rise, Traditional
Warranty No
Level or Stories 1 Story Up
Structure Type Aluminum,Brick
Schools
School District Royal Oak
Others
Pets Allowed Call, Yes
Tax ID 2505378092
Ownership Private Owned,Short Sale - No
Acceptable Financing Cash, Conventional
Listing Terms Cash, Conventional
Financing Cash,Conventional
Read Less

©2024 Realcomp II Ltd. Shareholders
Bought with Real Estate One-Commerce
GET MORE INFORMATION




