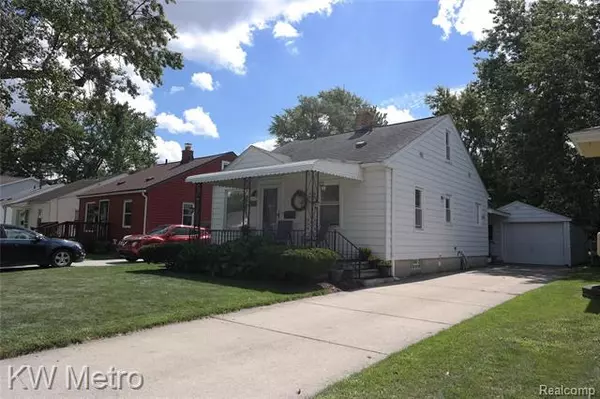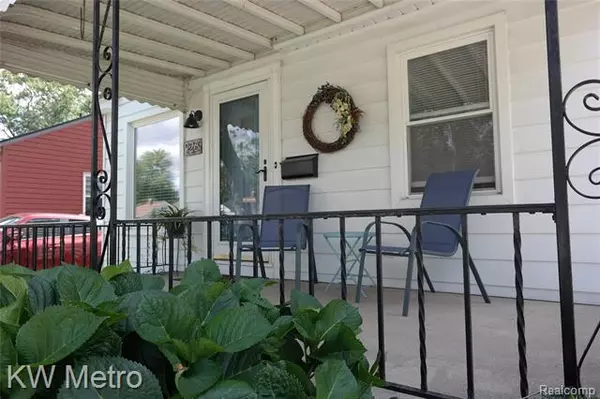For more information regarding the value of a property, please contact us for a free consultation.
926 DONALD AVE Royal Oak, MI 48073
Want to know what your home might be worth? Contact us for a FREE valuation!

Our team is ready to help you sell your home for the highest possible price ASAP
Key Details
Sold Price $232,000
Property Type Single Family Home
Sub Type Bungalow
Listing Status Sold
Purchase Type For Sale
Square Footage 1,349 sqft
Price per Sqft $171
Subdivision Norchester Woods Sub
MLS Listing ID 2200071490
Sold Date 10/20/20
Style Bungalow
Bedrooms 3
Full Baths 2
HOA Y/N no
Originating Board Realcomp II Ltd
Year Built 1949
Annual Tax Amount $3,483
Lot Size 5,227 Sqft
Acres 0.12
Lot Dimensions 40.00X135.00
Property Description
OPEN HOUSE CANCELLED FOR SUNDAY A wonderful home with room to spread out boasting 1349 square feet of living space instead of a cramped 1000 foot bungalow that Royal Oak seems to have on every street. Incredibly this home is listed under $250,000! Bathroom subway tile and glass block window along with new vanity and new ceramic floor in one of the two full bathrooms on the entry level. Spacious kitchen with quartz counter top and mini subway tile look wonderful with the white cabinets and stainless steel appliances. You will love the layout of the home and spend many nights watching TV in the large family room with walk out to patio area. Master bedroom is upstairs but with two bedrooms on first floor you may never feel the need to head upstairs if you aren't a fan of two story homes. This home has it all! Take advantage of the Matterport walk thru and get a great idea of the interior.On a crawl but easy access from large access door and surprising headroom.
Location
State MI
County Oakland
Area Royal Oak
Direction Rochester Road North to Donald on right, two blocks down on the right side of the street
Rooms
Other Rooms Living Room
Basement Walk-Up Access
Kitchen Dishwasher, Disposal, Dryer, Microwave, Built-In Electric Oven, Free-Standing Refrigerator, Stainless Steel Appliance(s), Washer
Interior
Hot Water Electric
Heating Forced Air
Cooling Central Air
Fireplaces Type Natural
Fireplace yes
Appliance Dishwasher, Disposal, Dryer, Microwave, Built-In Electric Oven, Free-Standing Refrigerator, Stainless Steel Appliance(s), Washer
Heat Source Natural Gas
Exterior
Exterior Feature Awning/Overhang(s), Outside Lighting, Rain Barrel/Cistern(s)
Parking Features 1 Assigned Space, Detached, Electricity, Side Entrance
Garage Description 1.5 Car
Roof Type Asphalt
Porch Patio
Road Frontage Paved, Pub. Sidewalk
Garage yes
Building
Foundation Crawl
Sewer Sewer-Sanitary
Water Municipal Water
Architectural Style Bungalow
Warranty No
Level or Stories 1 1/2 Story
Structure Type Aluminum
Schools
School District Royal Oak
Others
Pets Allowed Yes
Tax ID 2503252029
Ownership Private Owned,Short Sale - No
Acceptable Financing Cash, Conventional, FHA, VA
Rebuilt Year 2018
Listing Terms Cash, Conventional, FHA, VA
Financing Cash,Conventional,FHA,VA
Read Less

©2024 Realcomp II Ltd. Shareholders
Bought with Keller Williams Advantage
GET MORE INFORMATION




