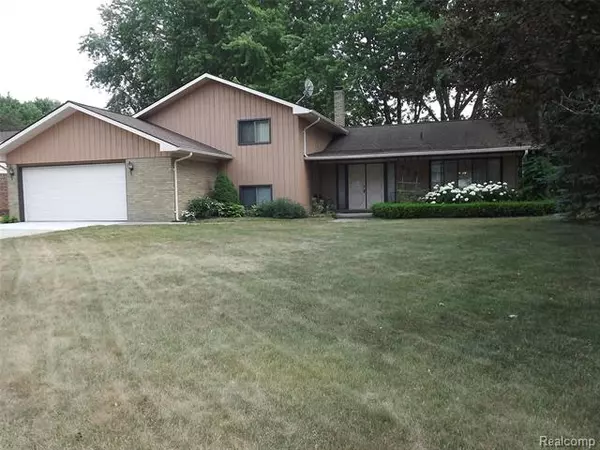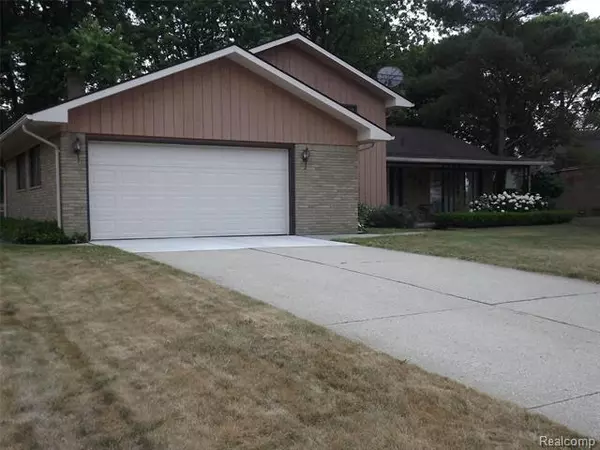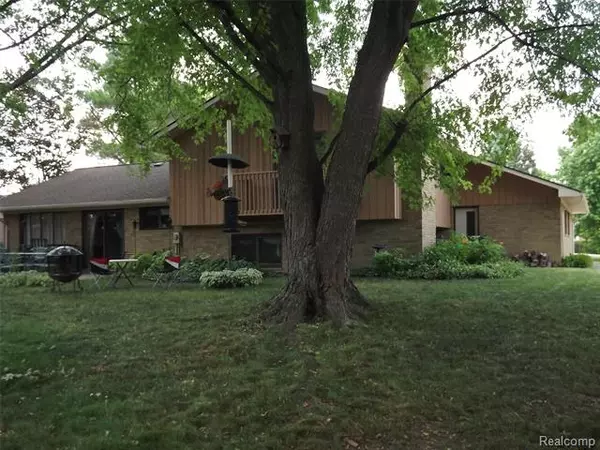For more information regarding the value of a property, please contact us for a free consultation.
2851 STONEBURY DR Rochester Hills, MI 48307
Want to know what your home might be worth? Contact us for a FREE valuation!

Our team is ready to help you sell your home for the highest possible price ASAP
Key Details
Sold Price $330,000
Property Type Single Family Home
Sub Type Other
Listing Status Sold
Purchase Type For Sale
Square Footage 2,430 sqft
Price per Sqft $135
Subdivision Edinshire Sub No 1
MLS Listing ID 2200052048
Sold Date 10/21/20
Style Other
Bedrooms 4
Full Baths 3
Half Baths 1
HOA Fees $7/ann
HOA Y/N yes
Originating Board Realcomp II Ltd
Year Built 1979
Annual Tax Amount $3,224
Lot Size 0.270 Acres
Acres 0.27
Lot Dimensions 83.00X141.00
Property Description
We are proud to present this very nice multi-level home featuring 4 bedrooms and 3-1/2 baths, nestled on a gorgeous treed lot in the family friendly Hampton community. This house has many updates, including: beautiful high-end laminate flooring (2015), stainless steel appliances (2014), carpeting (2016), fresh paint on the interior (2016), fresh paint on the exterior (2018). Hampton residents, enjoy the use of a community swimming pool, tennis courts and have access to a club house. The annual HOA fees are a low $95 annually. Hampton is also a golf course community featuring an executive 9-hole golf course.
Location
State MI
County Oakland
Area Rochester Hills
Direction From Hamlin Road go south on John R. to Rt onto Briston to Lf of to Stonebury
Rooms
Other Rooms Living Room
Basement Unfinished
Kitchen Electric Cooktop, Gas Cooktop, Dishwasher, Disposal, Microwave, Built-In Electric Oven, Free-Standing Refrigerator
Interior
Interior Features Cable Available, High Spd Internet Avail, Humidifier, Programmable Thermostat, Utility Smart Meter
Hot Water Natural Gas
Heating Forced Air
Cooling Central Air
Fireplaces Type Gas
Fireplace yes
Appliance Electric Cooktop, Gas Cooktop, Dishwasher, Disposal, Microwave, Built-In Electric Oven, Free-Standing Refrigerator
Heat Source Natural Gas
Laundry 1
Exterior
Exterior Feature Club House, Gutter Guard System, Pool - Common
Parking Features Attached, Direct Access, Door Opener, Electricity
Garage Description 2.5 Car
Roof Type Asphalt
Porch Patio, Porch - Covered
Road Frontage Paved
Garage yes
Private Pool 1
Building
Lot Description Golf Community
Foundation Basement
Sewer Sewer-Sanitary
Water Municipal Water
Architectural Style Other
Warranty No
Level or Stories Quad-Level
Structure Type Brick,Cedar
Schools
School District Rochester
Others
Pets Allowed Yes
Tax ID 1526477001
Ownership Private Owned,Short Sale - No
Assessment Amount $1
Acceptable Financing Cash, Conventional, FHA, VA
Rebuilt Year 2016
Listing Terms Cash, Conventional, FHA, VA
Financing Cash,Conventional,FHA,VA
Read Less

©2024 Realcomp II Ltd. Shareholders
Bought with Brookstone, Realtors LLC
GET MORE INFORMATION




