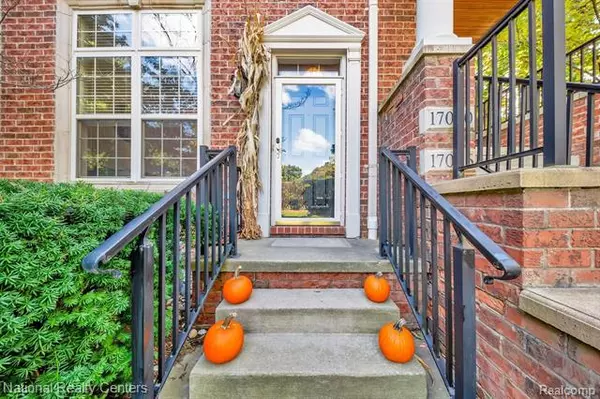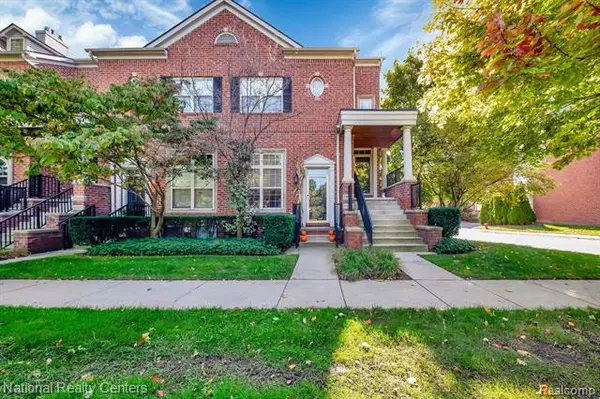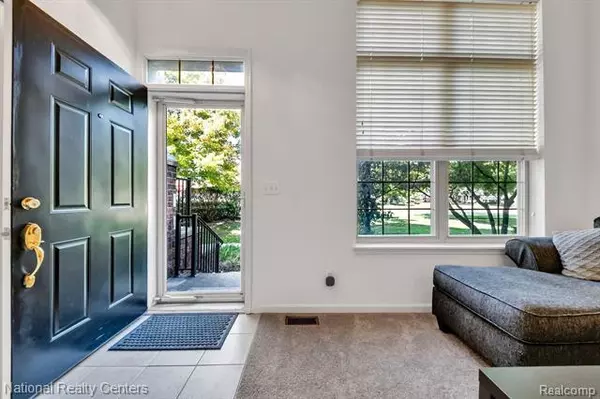For more information regarding the value of a property, please contact us for a free consultation.
17026 FARMINGTON RD Livonia, MI 48154
Want to know what your home might be worth? Contact us for a FREE valuation!

Our team is ready to help you sell your home for the highest possible price ASAP
Key Details
Sold Price $178,000
Property Type Condo
Sub Type End Unit,Split Level,Townhouse
Listing Status Sold
Purchase Type For Sale
Square Footage 1,198 sqft
Price per Sqft $148
Subdivision Wayne County Condo Sub Plan No 594
MLS Listing ID 2200083474
Sold Date 11/20/20
Style End Unit,Split Level,Townhouse
Bedrooms 2
Full Baths 1
Half Baths 1
HOA Fees $225/mo
HOA Y/N yes
Originating Board Realcomp II Ltd
Year Built 2001
Annual Tax Amount $1,921
Property Description
Welcome to this meticulously maintained and recently refreshed end unit; conveniently located at 6 Mile and Farmington Rd. This condo boasts vaulted ceilings with a new fan and a gas fireplace in the great room. There is a fresh coat of paint and carpet recently installed throughout the entire home. The dining room and kitchen feature hardwood floors and a new dishwasher. The full bathroom has a brand new light fixture and new flooring. The large master bedroom has its own private, recently stained balcony for extra sunlight and relaxing. The lower level has a half bath right next to the entrance of the attached garage. The laundry is conveniently located in the closet with cabinets, right across from the stairs which lead to the unfinished basement that is great for storage. Come tour this home and fall in love with this spotless condo and comfortable living with easy access to the highway, shopping and Stevenson HS.
Location
State MI
County Wayne
Area Livonia
Direction Enter Via 6 Mile, First Building on Left, Second Door on Right
Rooms
Other Rooms Bedroom - Mstr
Basement Unfinished
Kitchen Dishwasher, Disposal, Dryer, Built-In Gas Oven, Free-Standing Refrigerator, Washer
Interior
Hot Water Natural Gas
Heating Forced Air
Cooling Ceiling Fan(s), Central Air
Fireplaces Type Gas
Fireplace yes
Appliance Dishwasher, Disposal, Dryer, Built-In Gas Oven, Free-Standing Refrigerator, Washer
Heat Source Natural Gas
Laundry 1
Exterior
Exterior Feature Grounds Maintenance, Outside Lighting, Private Entry
Parking Features Attached
Garage Description 1 Car
Roof Type Asphalt
Porch Balcony, Porch
Road Frontage Paved
Garage yes
Building
Foundation Basement
Sewer Sewer at Street
Water Municipal Water
Architectural Style End Unit, Split Level, Townhouse
Warranty No
Level or Stories Bi-Level
Structure Type Brick
Schools
School District Livonia
Others
Pets Allowed Yes
Tax ID 46058050005000
Ownership Private Owned,Short Sale - No
Acceptable Financing Cash, Conventional, VA
Listing Terms Cash, Conventional, VA
Financing Cash,Conventional,VA
Read Less

©2024 Realcomp II Ltd. Shareholders
Bought with National Realty Centers-Northville
GET MORE INFORMATION




