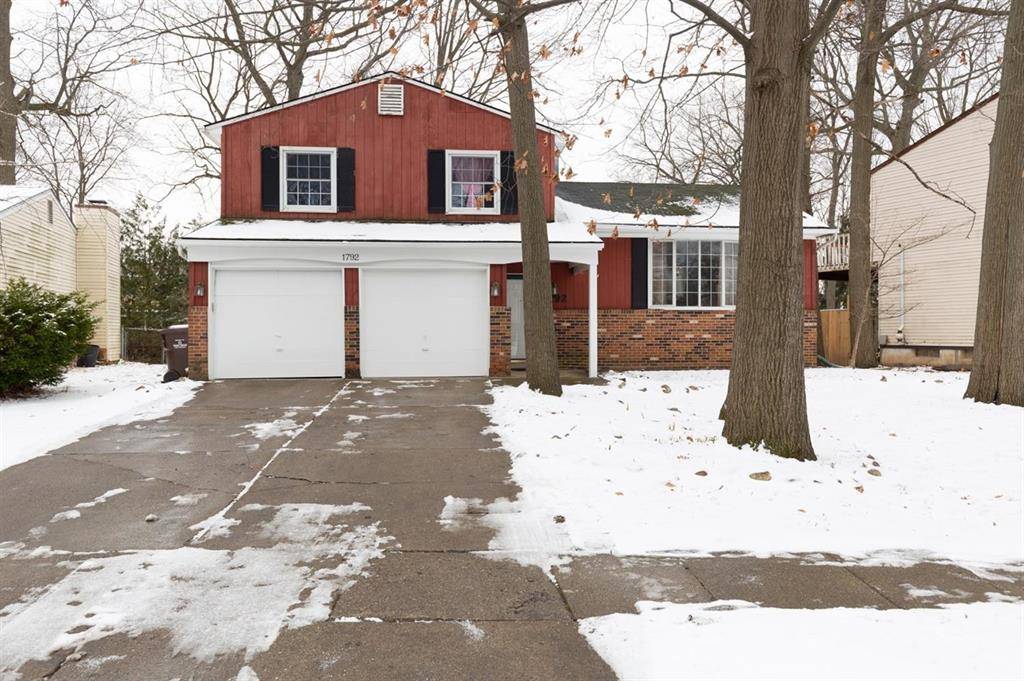For more information regarding the value of a property, please contact us for a free consultation.
1792 Norfolk Avenue Superior Twp, MI 48198
Want to know what your home might be worth? Contact us for a FREE valuation!

Our team is ready to help you sell your home for the highest possible price ASAP
Key Details
Sold Price $201,000
Property Type Single Family Home
Sub Type Contemporary
Listing Status Sold
Purchase Type For Sale
Square Footage 1,547 sqft
Price per Sqft $129
Subdivision Oakbrook
MLS Listing ID 543278035
Sold Date 01/29/21
Style Contemporary
Bedrooms 3
Full Baths 2
Half Baths 1
HOA Y/N no
Year Built 1978
Annual Tax Amount $2,774
Lot Size 8,712 Sqft
Acres 0.2
Property Sub-Type Contemporary
Source Greater Metropolitan Association of REALTORS®
Property Description
***HIGHEST & BEST OFFERS DUE 12/23 BY 8PM*** Make yourself at right at home in this open concept quad-level home with 3 bedrooms and 2.1 bathrooms! Everyone will have ample room to work, play, study or relax with four levels of finished living space. Freshly painted and carpeted in neutral colors, but affordably priced so you can earn instant equity and make it your own with updates. Features you'll love include a wood-burning fireplace, first-floor laundry, attached 2-car garage with opener, tons of storage, and a fully fenced backyard. Nestled in the heart of the Oakbrook Subdivision of Superior Twp, you're right across the street from Norfolk Park, and minutes from EMU, St. Joseph Mercy Hospital, Depot Town, Ann Arbor, and Canton. Don't miss this great opportunity!
Location
State MI
County Washtenaw
Area Superior Twp
Direction Sheffield or Stamford to Norfolk
Rooms
Basement Walk-Out Access
Kitchen Dishwasher, Dryer, Microwave, Oven, Range/Stove, Refrigerator, Washer
Interior
Interior Features Laundry Facility, Other
Heating Forced Air
Cooling Central Air
Fireplaces Type Natural
Fireplace yes
Appliance Dishwasher, Dryer, Microwave, Oven, Range/Stove, Refrigerator, Washer
Heat Source Natural Gas
Laundry 1
Exterior
Exterior Feature Fenced
Parking Features Door Opener, Attached
Road Frontage Pub. Sidewalk
Garage yes
Building
Foundation Slab
Sewer Public Sewer (Sewer-Sanitary), Storm Drain
Water Public (Municipal)
Architectural Style Contemporary
Structure Type Brick,Wood
Schools
School District Ypsilanti
Others
Tax ID J1034176018
Ownership Private Owned
SqFt Source Tax Record
Acceptable Financing Cash, Conventional, FHA, VA
Listing Terms Cash, Conventional, FHA, VA
Financing Cash,Conventional,FHA,VA
Read Less

©2025 Realcomp II Ltd. Shareholders
Bought with The Charles Reinhart Company

