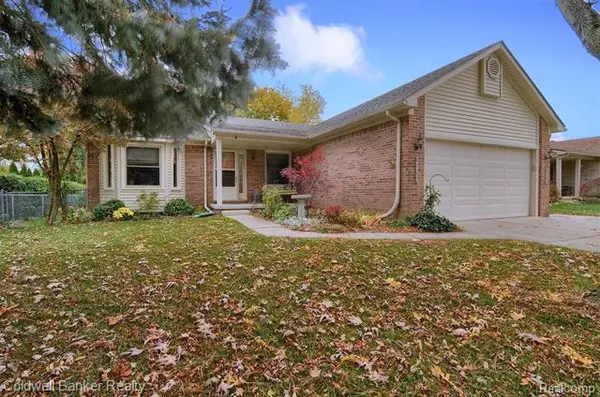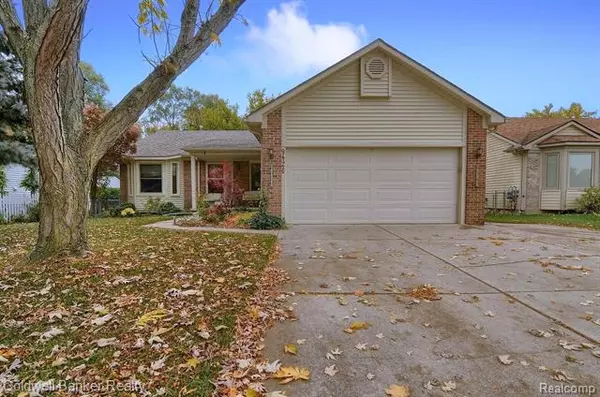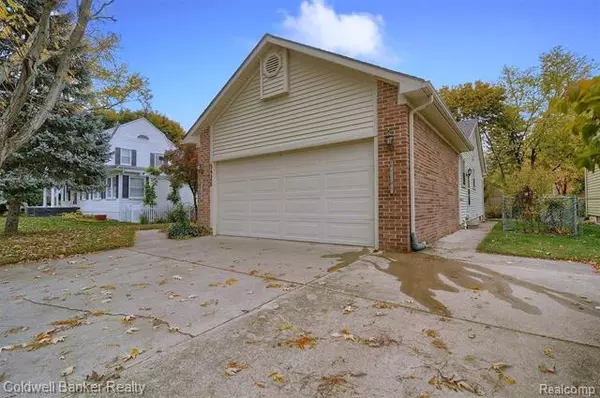For more information regarding the value of a property, please contact us for a free consultation.
9426 BUTWELL ST Livonia, MI 48150
Want to know what your home might be worth? Contact us for a FREE valuation!

Our team is ready to help you sell your home for the highest possible price ASAP
Key Details
Sold Price $252,100
Property Type Single Family Home
Sub Type Ranch
Listing Status Sold
Purchase Type For Sale
Square Footage 1,525 sqft
Price per Sqft $165
Subdivision Golden Ridge Sub No 1
MLS Listing ID 2200090360
Sold Date 12/22/20
Style Ranch
Bedrooms 3
Full Baths 3
Construction Status Platted Sub.
HOA Y/N no
Originating Board Realcomp II Ltd
Year Built 1994
Annual Tax Amount $3,447
Lot Size 8,712 Sqft
Acres 0.2
Lot Dimensions 65 x 135 x 65 x 135
Property Description
Open Concept ranch in the desirable Livonia school district, close to freeways and Hines Park. Gas Fireplace in the Great Room with Vaulted Ceiling with French Doors leading into the Master Bedroom suite with access to deck, Master Bath and Walk in Closet. Second Full Bath fully remodeled in 2007 in a Tuscany style with a Sanijet Jetted Tub. Breakfast bar can fit 4 stools. Landscaping and gardens reflect the loving touch of a Gardener providing an oasis in the city. Wood Shed in rear yard. Full Basement ready for buyer's finishing touches, your hobbies or extra entertaining space. Master bedroom with doorwall to the deck/which flow to a fenced yard. Washer,Dryer and water heater are from 2017. Roof, Gutter Guards, Weather guard entry doors & furnace were replaced between 2007 and 2009.
Location
State MI
County Wayne
Area Livonia
Direction S off Ann Arbor Rd on Hix to E on West Chicago then s on Butwell to home
Rooms
Other Rooms Bedroom - Mstr
Basement Unfinished
Kitchen Dishwasher, Dryer, Free-Standing Gas Range, Washer
Interior
Interior Features Cable Available, High Spd Internet Avail, Humidifier
Hot Water Natural Gas
Heating Forced Air
Cooling Ceiling Fan(s), Central Air
Fireplaces Type Gas
Fireplace yes
Appliance Dishwasher, Dryer, Free-Standing Gas Range, Washer
Heat Source Natural Gas
Laundry 1
Exterior
Exterior Feature Fenced, Gutter Guard System, Outside Lighting
Parking Features Attached, Door Opener, Electricity
Garage Description 2 Car
Roof Type Asphalt
Porch Patio, Porch - Covered
Road Frontage Paved
Garage yes
Building
Foundation Basement
Sewer Sewer-Sanitary
Water Municipal Water
Architectural Style Ranch
Warranty No
Level or Stories 1 Story
Structure Type Brick,Vinyl
Construction Status Platted Sub.
Schools
School District Livonia
Others
Tax ID 46124010425001
Ownership Private Owned,Short Sale - No
Acceptable Financing Cash, Conventional, FHA, VA, Warranty Deed
Listing Terms Cash, Conventional, FHA, VA, Warranty Deed
Financing Cash,Conventional,FHA,VA,Warranty Deed
Read Less

©2024 Realcomp II Ltd. Shareholders
Bought with Michigan First Realty LLC
GET MORE INFORMATION




