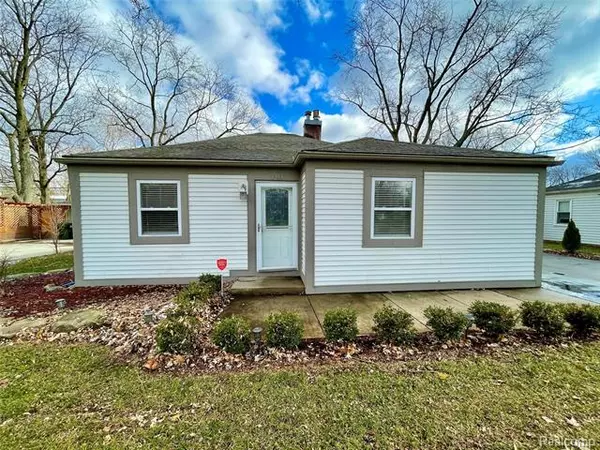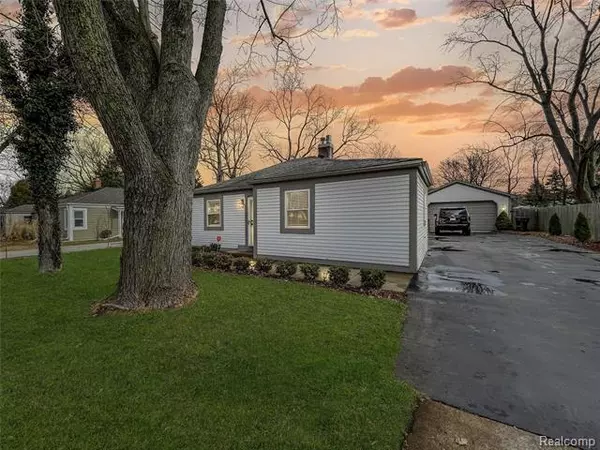For more information regarding the value of a property, please contact us for a free consultation.
3253 CROOKS RD Rochester Hills, MI 48309
Want to know what your home might be worth? Contact us for a FREE valuation!

Our team is ready to help you sell your home for the highest possible price ASAP
Key Details
Sold Price $217,000
Property Type Single Family Home
Sub Type Ranch
Listing Status Sold
Purchase Type For Sale
Square Footage 1,400 sqft
Price per Sqft $155
Subdivision Sunnydale Gardens
MLS Listing ID 2200095669
Sold Date 12/21/20
Style Ranch
Bedrooms 3
Full Baths 2
HOA Y/N no
Originating Board Realcomp II Ltd
Year Built 1945
Annual Tax Amount $2,631
Lot Size 0.330 Acres
Acres 0.33
Lot Dimensions 65.00X223.00
Property Description
BEAUTIFUL Updated 3 bed 2 full bath Ranch With Open Floor Plan. Updated Kitchen with Stainless Steel Appliances, brand New laminate Floors throughout and new Countertops. Large open Family Room With Vaulted Ceilings. Master suite with Door wall Out To Deck, Huge Walk In Closet and Updated Master Bath. Recessed lighting throughout. Brand New a/c Large Deep Garage the width of 2.5 car but can fit 4. Garage is Heated, Insulated and 220 Ready. Fully Fenced in Spacious Backyard Perfect For Entertaining. Great Rochester Hills Location Very Close To Freeways and Shopping!!! Be sure to checkout the virtual tour you wont want to miss out on this one!
Location
State MI
County Oakland
Area Rochester Hills
Direction On CROOKS BETWEEN TAMM AVE AND GILSAM AVE
Rooms
Other Rooms Bath - Full
Kitchen Dishwasher, Dryer, Microwave, Built-In Electric Oven, Built-In Electric Range, Built-In Refrigerator, Washer
Interior
Hot Water Natural Gas
Heating Forced Air
Cooling Central Air
Fireplace no
Appliance Dishwasher, Dryer, Microwave, Built-In Electric Oven, Built-In Electric Range, Built-In Refrigerator, Washer
Heat Source Natural Gas
Exterior
Exterior Feature Fenced
Parking Features Detached, Electricity, Heated
Garage Description 4 Car
Road Frontage Paved
Garage yes
Building
Foundation Crawl
Sewer Sewer-Sanitary
Water Community
Architectural Style Ranch
Warranty No
Level or Stories 1 Story
Structure Type Vinyl
Schools
School District Avondale
Others
Tax ID 1533151005
Ownership Private Owned,Short Sale - No
Acceptable Financing Cash, Conventional, FHA, VA
Rebuilt Year 2015
Listing Terms Cash, Conventional, FHA, VA
Financing Cash,Conventional,FHA,VA
Read Less

©2024 Realcomp II Ltd. Shareholders
Bought with Keller Williams Lakeside
GET MORE INFORMATION




