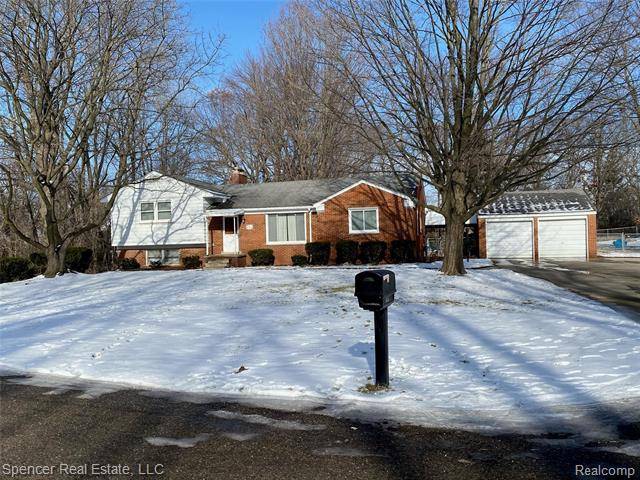For more information regarding the value of a property, please contact us for a free consultation.
2536 ROSEWOOD DR Waterford Twp, MI 48328
Want to know what your home might be worth? Contact us for a FREE valuation!

Our team is ready to help you sell your home for the highest possible price ASAP
Key Details
Sold Price $245,000
Property Type Single Family Home
Sub Type Split Level
Listing Status Sold
Purchase Type For Sale
Square Footage 2,174 sqft
Price per Sqft $112
Subdivision Oakwood Manor Sub
MLS Listing ID 2210004914
Sold Date 03/31/21
Style Split Level
Bedrooms 4
Full Baths 2
Half Baths 1
HOA Fees $4/ann
HOA Y/N yes
Year Built 1953
Annual Tax Amount $1,662
Lot Size 1.240 Acres
Acres 1.24
Lot Dimensions 150.00X200.00
Property Sub-Type Split Level
Source Realcomp II Ltd
Property Description
Check out this spacious tri-level in Oakwood Manor Sub and make it your forever home. Home sits on a Huge 1.34 acre lot with mature trees in a quiet neighbor hood of beautiful homes. Yard is partially fenced with a shed, and deck perfect for viewing the wildlife that frequents the area. Detached 2 car garage. Recently updated kitchen and family room. Original hardwood floors. 4 bedrooms and 2.5 baths. In- law suite with full bath and kitchen. Large family room has natural fireplace and doorwall to a side patio. New high efficiency Furnace and AC in 2015. Partially finished basement with laundry and lots of room for storage. Short walk to the Private Beach and Lake privileges to Upper Silver Lake for summer fun. Includes appliances, loft fort bed and backyard play structure. Agent related to sellers.
Location
State MI
County Oakland
Area Waterford Twp
Direction Walton to Silver Lake Rd to Rosewood or Dixie Hwy to Silver Lake Rd to Rosewood
Body of Water Upper Silver Lake
Rooms
Other Rooms Bath - Dual Entry
Basement Partially Finished
Kitchen Electric Cooktop, Dryer, Free-Standing Freezer, Microwave, Free-Standing Electric Oven, Range Hood, Free-Standing Refrigerator, Washer
Interior
Hot Water Electric
Heating Baseboard, Forced Air, Zoned
Cooling Ceiling Fan(s), Central Air
Fireplaces Type Natural
Fireplace yes
Appliance Electric Cooktop, Dryer, Free-Standing Freezer, Microwave, Free-Standing Electric Oven, Range Hood, Free-Standing Refrigerator, Washer
Heat Source Natural Gas
Laundry 1
Exterior
Exterior Feature Awning/Overhang(s), Fenced
Parking Features Detached
Garage Description 2 Car
Waterfront Description Beach Access,Lake Privileges,Lake/River Priv
Roof Type Asphalt
Porch Patio, Porch - Covered
Road Frontage Paved
Garage yes
Private Pool No
Building
Foundation Basement
Sewer Sewer-Sanitary
Water Municipal Water
Architectural Style Split Level
Warranty Yes
Level or Stories Quad-Level
Additional Building Shed
Structure Type Aluminum,Brick
Schools
School District Pontiac
Others
Pets Allowed Breed Restrictions, Yes
Tax ID 1313226002
Ownership Private Owned,Short Sale - No
Acceptable Financing Cash, Conventional, FHA, VA
Listing Terms Cash, Conventional, FHA, VA
Financing Cash,Conventional,FHA,VA
Read Less

©2025 Realcomp II Ltd. Shareholders
Bought with Keller Williams Paint Creek



