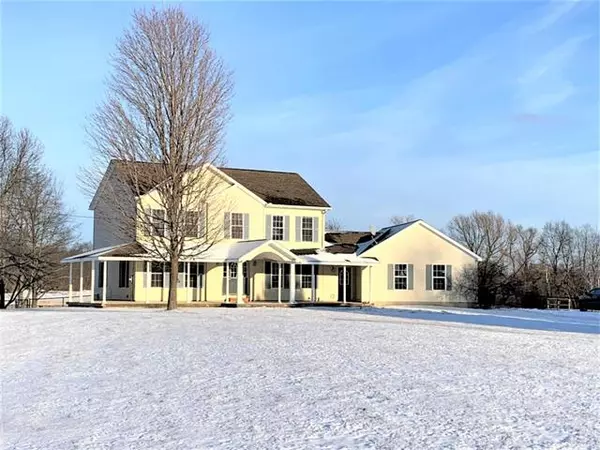For more information regarding the value of a property, please contact us for a free consultation.
7336 3 1/2 Mile Road East Leroy, MI 49051
Want to know what your home might be worth? Contact us for a FREE valuation!

Our team is ready to help you sell your home for the highest possible price ASAP
Key Details
Sold Price $350,000
Property Type Single Family Home
Sub Type Contemporary
Listing Status Sold
Purchase Type For Sale
Square Footage 2,373 sqft
Price per Sqft $147
MLS Listing ID 66021001919
Sold Date 03/08/21
Style Contemporary
Bedrooms 4
Full Baths 3
Half Baths 1
HOA Y/N no
Originating Board Greater Kalamazoo Association of REALTORS®
Year Built 1999
Annual Tax Amount $3,366
Lot Size 2.000 Acres
Acres 2.0
Lot Dimensions 400x217.8
Property Description
Beautiful Craft Custom 4 br 3.5 bath, walkout on 2 acres. The kitchen has granite counter tops , stainless Kitchen Aid appliances and a new wine frig. The eating area leads out to a large composite deck. Also on the main floor is an oversized living room, formal dining room/or office, main floor laundry and half bath. The winding stairs lead to an open landing sitting area and into a huge master bedroom w/ new laminate flooring and full bath. 2nd floor has 2 more large bedrooms with and a 2nd full bath. The basement boasts a very large entertainment room, bedroom and full bath - French door leads to outside patio. NEW ROOF 2021! The back yard is newly fenced and hosts a new above ground pool. Pole barn has a Central Boiler (new 2007), that heats the house economically. Sellers aremilitary transfers - would like to close asap, but rent back until the April 1st. . SEE ATTACHED "List of Improvements" doc. Note: The risers of the deck steps will be finished once weather permits. R
Location
State MI
County Calhoun
Area Leroy Twp
Direction S on M66, right on H Drive, left on 3 1/2 Mile Rd.
Rooms
Basement Walkout Access
Kitchen Dishwasher, Microwave, Range/Stove, Refrigerator
Interior
Interior Features Water Softener (owned), Other, Cable Available
Hot Water LP Gas/Propane
Heating Forced Air
Cooling Ceiling Fan(s)
Fireplace yes
Appliance Dishwasher, Microwave, Range/Stove, Refrigerator
Heat Source LP Gas/Propane, Wood
Exterior
Exterior Feature Spa/Hot-tub, Fenced
Parking Features Door Opener, Attached
Garage Description 2 Car
Roof Type Composition
Porch Deck, Patio, Porch
Road Frontage Paved
Garage yes
Building
Lot Description Level
Foundation Basement
Sewer Septic Tank (Existing)
Water Well (Existing)
Architectural Style Contemporary
Level or Stories 2 Story
Structure Type Vinyl
Schools
School District Athens
Others
Tax ID 1427004820
Acceptable Financing Cash, Conventional, FHA, USDA Loan (Rural Dev), VA, Other
Listing Terms Cash, Conventional, FHA, USDA Loan (Rural Dev), VA, Other
Financing Cash,Conventional,FHA,USDA Loan (Rural Dev),VA,Other
Read Less

©2024 Realcomp II Ltd. Shareholders
Bought with Out of Area Office
GET MORE INFORMATION


