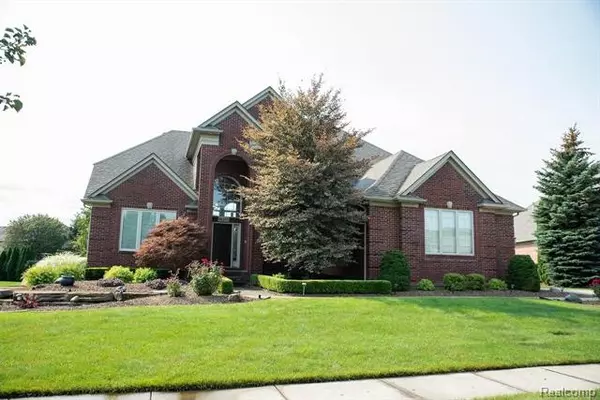For more information regarding the value of a property, please contact us for a free consultation.
61213 CORALBURST Drive Washington, MI 48094
Want to know what your home might be worth? Contact us for a FREE valuation!

Our team is ready to help you sell your home for the highest possible price ASAP
Key Details
Sold Price $493,750
Property Type Single Family Home
Sub Type Split Level
Listing Status Sold
Purchase Type For Sale
Square Footage 2,541 sqft
Price per Sqft $194
Subdivision Autumn Creek Condo #766
MLS Listing ID 2210080176
Sold Date 12/10/21
Style Split Level
Bedrooms 3
Full Baths 2
Half Baths 1
HOA Fees $68/mo
HOA Y/N yes
Originating Board Realcomp II Ltd
Year Built 2003
Annual Tax Amount $5,333
Lot Size 0.350 Acres
Acres 0.35
Lot Dimensions 97.67X155.93
Property Description
This stunning split-level home in coveted Autumn Creek Sub features newer PELLA windows, A/C & roof. Large open kitchen with granite countertops, Lafata cabinets, blt in oven & SS appliances. F-F laundry, Master, Office. 3 spacious bedrooms incl. master ste with huge W.I.C. & master bath with jacuzzi tub, separate shower & double vanity. GR w/vaulted ceilings, gas fireplace. Beautiful loft upstairs. Backs to sub commons area from large multi-level stone & paver patio. Bike/walking trails. 3 car garage.
Location
State MI
County Macomb
Area Washington Twp
Direction It's north of 28 mile road and south of 29 mile road, in-between Jewell and Schoenherr Rd.
Rooms
Basement Daylight
Kitchen Built-In Gas Oven, Built-In Gas Range, Convection Oven, Dishwasher, Disposal, Free-Standing Freezer, Free-Standing Refrigerator, Gas Cooktop, Range Hood, Self Cleaning Oven, Stainless Steel Appliance(s), Washer
Interior
Interior Features Central Vacuum, High Spd Internet Avail, Programmable Thermostat, Sound System, Air Purifier, De-Humidifier, Carbon Monoxide Alarm(s), Cable Available, Egress Window(s), ENERGY STAR® Qualified Window(s)
Hot Water Natural Gas
Heating Forced Air
Cooling Ceiling Fan(s), Central Air, ENERGY STAR® Qualified A/C Equipment
Fireplaces Type Gas
Fireplace yes
Appliance Built-In Gas Oven, Built-In Gas Range, Convection Oven, Dishwasher, Disposal, Free-Standing Freezer, Free-Standing Refrigerator, Gas Cooktop, Range Hood, Self Cleaning Oven, Stainless Steel Appliance(s), Washer
Heat Source Natural Gas
Exterior
Parking Features Attached
Garage Description 3 Car
Roof Type ENERGY STAR® Shingles
Porch Patio
Road Frontage Paved, Private, Pub. Sidewalk
Garage yes
Building
Lot Description Sprinkler(s)
Foundation Basement
Sewer Public Sewer (Sewer-Sanitary)
Water Public (Municipal)
Architectural Style Split Level
Warranty No
Level or Stories Bi-Level
Structure Type Brick,Vinyl
Schools
School District Romeo
Others
Pets Allowed Yes
Tax ID 0423401152
Ownership Short Sale - No,Private Owned
Assessment Amount $116
Acceptable Financing Cash, Conventional
Listing Terms Cash, Conventional
Financing Cash,Conventional
Read Less

©2024 Realcomp II Ltd. Shareholders
Bought with Mitten Realty Group LLC
GET MORE INFORMATION


