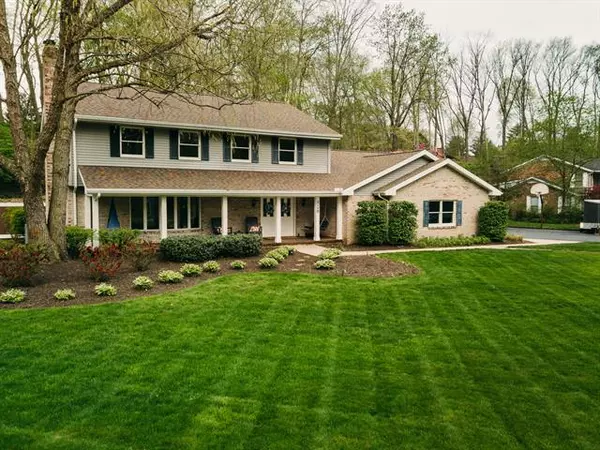For more information regarding the value of a property, please contact us for a free consultation.
4140 Landings Lane St. Joseph, MI 49085
Want to know what your home might be worth? Contact us for a FREE valuation!

Our team is ready to help you sell your home for the highest possible price ASAP
Key Details
Sold Price $490,000
Property Type Single Family Home
Sub Type Traditional
Listing Status Sold
Purchase Type For Sale
Square Footage 2,750 sqft
Price per Sqft $178
Subdivision The Landings
MLS Listing ID 69022006001
Sold Date 06/15/22
Style Traditional
Bedrooms 4
Full Baths 3
Half Baths 1
HOA Y/N no
Originating Board Southwestern Michigan Association of REALTORS
Year Built 1987
Annual Tax Amount $4,234
Lot Size 1.120 Acres
Acres 1.12
Lot Dimensions Irregular
Property Description
Beautiful family home available in ideal location. This meticulously maintained 4 bed, 3.5 bath home sits in a secluded neighborhood, surrounded by trees, vineyards, and the St. Joe river right across the street. You'll love the oversized 4 bedrooms, recently remodeled bathrooms, both living and family room (each with their own fireplace!), formal dining room, and eat-in kitchen, with double ovens and induction cooktop! The full bath / laundry room has direct access to the backyard deck and in-ground heated pool. The shed on this 1+ acre parcel stores everything needed for the large fully fenced yard. Updates: 2022 - full exterior power wash, new PVC fence, hall bath remodel, water softener; 2021 - roof, gutters, leaf guard, A/C, pool heater, washer/dryer, induction cooktop; 2020 - refinished hardwood floors and front porch concrete; 2019 - pool liner and steps. Truly turn key home ready for you!
Location
State MI
County Berrien
Area Royalton Twp
Direction Miners Road to Moccasin. Turn left on Landings Lane. House on left.
Rooms
Other Rooms Bath - Full
Kitchen Cooktop, Dishwasher, Dryer, Microwave, Refrigerator, Washer
Interior
Interior Features Water Softener (owned), Other
Heating Forced Air
Cooling Ceiling Fan(s)
Fireplace yes
Appliance Cooktop, Dishwasher, Dryer, Microwave, Refrigerator, Washer
Heat Source Natural Gas
Exterior
Exterior Feature Fenced, Pool - Inground
Parking Features Door Opener, Attached
Garage Description 2 Car
Porch Deck, Patio, Porch
Road Frontage Paved
Garage yes
Private Pool 1
Building
Lot Description Hilly-Ravine
Foundation Basement
Sewer Public Sewer (Sewer-Sanitary)
Water Well (Existing)
Architectural Style Traditional
Level or Stories 2 Story
Structure Type Aluminum,Brick
Schools
School District St. Joseph
Others
Tax ID 111774250039021
Acceptable Financing Cash, Conventional
Listing Terms Cash, Conventional
Financing Cash,Conventional
Read Less

©2024 Realcomp II Ltd. Shareholders
Bought with Cressy & Everett Real Estate
GET MORE INFORMATION




