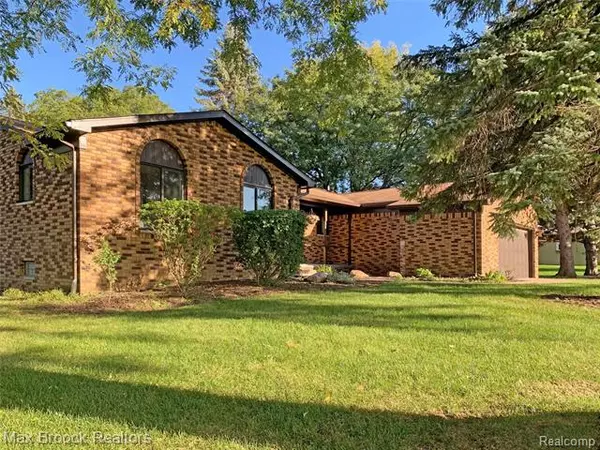For more information regarding the value of a property, please contact us for a free consultation.
1208 N ADAMS RD Rochester Hills, MI 48306
Want to know what your home might be worth? Contact us for a FREE valuation!

Our team is ready to help you sell your home for the highest possible price ASAP
Key Details
Sold Price $250,000
Property Type Single Family Home
Sub Type Ranch
Listing Status Sold
Purchase Type For Sale
Square Footage 1,468 sqft
Price per Sqft $170
Subdivision Judson Park Sub
MLS Listing ID 2200077486
Sold Date 10/21/20
Style Ranch
Bedrooms 3
Full Baths 1
Half Baths 1
Construction Status Platted Sub.
HOA Fees $5/ann
HOA Y/N yes
Originating Board Realcomp II Ltd
Year Built 1975
Annual Tax Amount $2,715
Lot Size 0.610 Acres
Acres 0.61
Lot Dimensions 133 x 200
Property Description
AN OFFER HAS BEEN ACCEPTED, BUT CAN STILL SEE AND SUBMIT A BACK UP OFFER. Don't miss this sharp, custom-built Ranch with full basement! It's everything you have been looking for: clean, move-in-ready, just painted inside and out with new hardwood floors in the great room and dining room, most are new light fixtures, updated half bath with granite counter and new vinyl tile, laundry w/ new vinyl tile, newer stainless steel appliances in the kitchen, new front and back doors with beautiful oil bronzed hardware. Home sits far from road, front yard is birmed and the new Marvin windows across front and side of the home. New gutters. Beautiful large, private back yard with paver patio. Dog run on side of the home (no pets in this home for many years). Paver front walk leads you to entry and covered porch. Dining room opens to the great room, shares view of a cozy fireplace. Attached 2 car garage. Rochester schools! Price reflects older but functional roof. Agent related to seller.
Location
State MI
County Oakland
Area Rochester Hills
Direction First drivway on the right north of Mohawk Lane, North of Tienkin Rd
Rooms
Basement Unfinished
Kitchen Dishwasher, Disposal, Dryer, Exhaust Fan, Microwave, Free-Standing Electric Range, Free-Standing Refrigerator, Stainless Steel Appliance(s), Washer
Interior
Interior Features Cable Available, High Spd Internet Avail
Hot Water Natural Gas
Heating Forced Air
Cooling Central Air
Fireplaces Type Natural
Fireplace yes
Appliance Dishwasher, Disposal, Dryer, Exhaust Fan, Microwave, Free-Standing Electric Range, Free-Standing Refrigerator, Stainless Steel Appliance(s), Washer
Heat Source Natural Gas
Laundry 1
Exterior
Exterior Feature Lighting
Parking Features 2+ Assigned Spaces, Attached, Direct Access, Door Opener, Electricity
Garage Description 2 Car
Roof Type Asphalt
Porch Patio, Porch - Covered
Road Frontage Paved
Garage yes
Building
Foundation Basement
Sewer Public Sewer (Sewer-Sanitary)
Water Public (Municipal)
Architectural Style Ranch
Warranty No
Level or Stories 1 Story
Structure Type Brick,Wood
Construction Status Platted Sub.
Schools
School District Rochester
Others
Pets Allowed Breed Restrictions, Yes
Tax ID 1505302008
Ownership Private Owned,Short Sale - No
Acceptable Financing Cash, Conventional
Rebuilt Year 2020
Listing Terms Cash, Conventional
Financing Cash,Conventional
Read Less

©2024 Realcomp II Ltd. Shareholders
Bought with Quest Realty LLC
GET MORE INFORMATION


