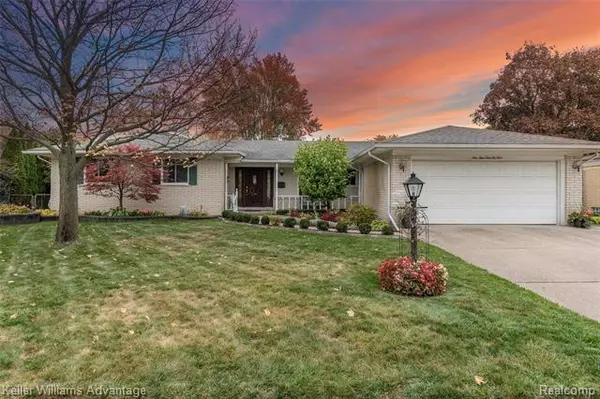For more information regarding the value of a property, please contact us for a free consultation.
19164 AUBURNDALE ST Livonia, MI 48152
Want to know what your home might be worth? Contact us for a FREE valuation!

Our team is ready to help you sell your home for the highest possible price ASAP
Key Details
Sold Price $275,000
Property Type Single Family Home
Sub Type Ranch
Listing Status Sold
Purchase Type For Sale
Square Footage 1,800 sqft
Price per Sqft $152
Subdivision Spring Valley Sub
MLS Listing ID 2200086082
Sold Date 10/30/20
Style Ranch
Bedrooms 3
Full Baths 2
Half Baths 1
HOA Y/N no
Originating Board Realcomp II Ltd
Year Built 1968
Annual Tax Amount $3,573
Lot Size 10,454 Sqft
Acres 0.24
Lot Dimensions 90.00X118.00X90.00X118.00
Property Description
This is it!!! Impeccably updated/maintained and incredibly clean sprawling ranch with a master suite and your own private resort for a back yard. Upon pulling up you'll see the professional grade landscaping and outstanding curb appeal. Once you enter you'll be delighted by the pristine hardwood floors. The floorplan is great for entertaining with a large kitchen and breakfast nook, formal dining and large living room and family room. Convenient entry level laundry. Master suite with WIC and private bath. Finished basement with plenty of storage. And what is truly the belle of the ball, the back yard! The large fully windowed sun room offers outstanding views of the heated pool and extensive patio. The pool heater is less than 1 year old and all the other major systems have been recently updated/replaced. With all the above and Livonia Public Schools with SHS draw, what's not to love?'
Location
State MI
County Wayne
Area Livonia
Direction 7 Mile to north on Auburndale, home will be on the right hand side. No For Sale sign.
Rooms
Other Rooms Bath - Full
Basement Finished
Kitchen Dishwasher, Disposal, Dryer, Microwave, Free-Standing Electric Range, Free-Standing Refrigerator, Washer
Interior
Interior Features Cable Available, High Spd Internet Avail, Humidifier
Heating ENERGY STAR Qualified Furnace Equipment, Forced Air
Cooling Central Air, ENERGY STAR Qualified A/C Equipment
Fireplaces Type Gas
Fireplace yes
Appliance Dishwasher, Disposal, Dryer, Microwave, Free-Standing Electric Range, Free-Standing Refrigerator, Washer
Heat Source Natural Gas
Laundry 1
Exterior
Exterior Feature Fenced, Pool - Inground
Parking Features Attached, Door Opener, Electricity
Garage Description 2.5 Car
Roof Type Asphalt
Road Frontage Private, Pub. Sidewalk
Garage yes
Private Pool 1
Building
Foundation Basement, Crawl
Sewer Sewer-Sanitary
Water Municipal Water
Architectural Style Ranch
Warranty No
Level or Stories 1 Story
Structure Type Aluminum,Brick
Schools
School District Livonia
Others
Pets Allowed Yes
Tax ID 46012010272002
Ownership Private Owned,Short Sale - No
Acceptable Financing Cash, Conventional, FHA, VA
Listing Terms Cash, Conventional, FHA, VA
Financing Cash,Conventional,FHA,VA
Read Less

©2024 Realcomp II Ltd. Shareholders
Bought with Coldwell Banker Preferred, REALTORS
GET MORE INFORMATION




