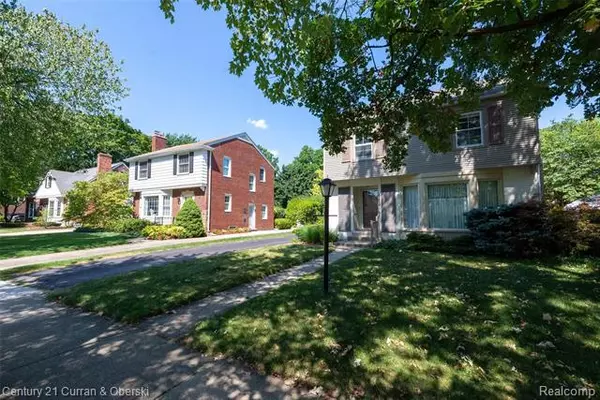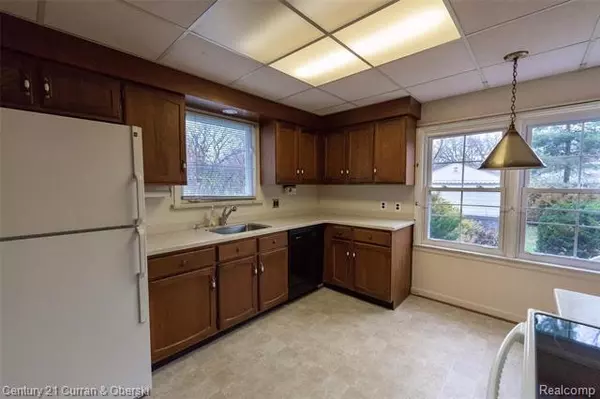For more information regarding the value of a property, please contact us for a free consultation.
4228 ARLINGTON DR Royal Oak, MI 48073
Want to know what your home might be worth? Contact us for a FREE valuation!

Our team is ready to help you sell your home for the highest possible price ASAP
Key Details
Sold Price $273,680
Property Type Single Family Home
Sub Type Colonial
Listing Status Sold
Purchase Type For Sale
Square Footage 1,425 sqft
Price per Sqft $192
Subdivision Beverly Hills Sub
MLS Listing ID 2200094768
Sold Date 01/04/21
Style Colonial
Bedrooms 3
Full Baths 1
HOA Y/N yes
Originating Board Realcomp II Ltd
Year Built 1939
Annual Tax Amount $3,714
Lot Size 6,969 Sqft
Acres 0.16
Lot Dimensions 47x150
Property Description
Welcome to Beverly Hills of Royal Oak. Here is a very, very well cared for and loved home. The family has been here for generations and they have loved this home the whole time. This amazing colonial offers 3 bedrooms, 1 bath with hardwood floors under carpet and neutral color tones throughout. We have for you a very traditional living room with fireplace that opens to dining room. Dining Room has door wall that opens to a large deck. The kitchen is larger than average and can accommodate a breakfast table. The living room is bright and cozy with floor to ceiling picture windows. All bedrooms are on the same floor and are not only large but they have generous closets as well. Partially finished lower level; new furnace in 2018. Backyard has mature trees for privacy and generous lawn for activities; 2 car garage. Fabulous neighbors and a very friendly block where progressive dinners were had and likely to go back to this as soon as they can. Plenty of equity to be had at this price!
Location
State MI
County Oakland
Area Royal Oak
Direction South of 14 Mile, East of Greenfield
Rooms
Other Rooms Kitchen
Basement Partially Finished
Kitchen Dishwasher, Disposal, Dryer, Microwave, Free-Standing Gas Range, Free-Standing Refrigerator, Washer
Interior
Interior Features Cable Available, High Spd Internet Avail
Hot Water Natural Gas
Heating Forced Air
Cooling Central Air
Fireplaces Type Natural
Fireplace yes
Appliance Dishwasher, Disposal, Dryer, Microwave, Free-Standing Gas Range, Free-Standing Refrigerator, Washer
Heat Source Natural Gas
Laundry 1
Exterior
Exterior Feature Fenced, Outside Lighting
Parking Features Detached
Garage Description 2 Car
Roof Type Asphalt
Accessibility Grip-Accessible Features
Porch Deck, Porch
Road Frontage Paved, Pub. Sidewalk
Garage yes
Building
Foundation Basement
Sewer Sewer-Sanitary
Water Municipal Water
Architectural Style Colonial
Warranty No
Level or Stories 2 Story
Structure Type Brick Siding,Vinyl
Schools
School District Royal Oak
Others
Pets Allowed Yes
Tax ID 2506152017
Ownership Private Owned,Short Sale - No
Acceptable Financing Cash, Conventional, FHA, VA
Listing Terms Cash, Conventional, FHA, VA
Financing Cash,Conventional,FHA,VA
Read Less

©2024 Realcomp II Ltd. Shareholders
Bought with Coldwell Banker Weir Manuel-Bir
GET MORE INFORMATION




