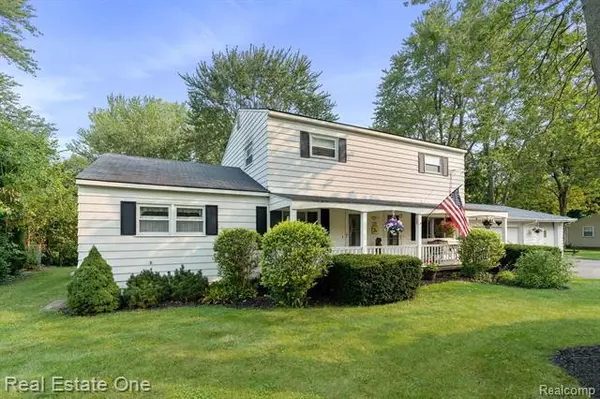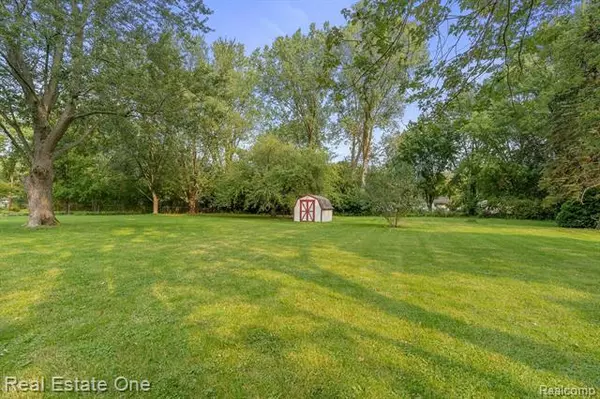For more information regarding the value of a property, please contact us for a free consultation.
1816 TAMM AVE Rochester Hills, MI 48309
Want to know what your home might be worth? Contact us for a FREE valuation!

Our team is ready to help you sell your home for the highest possible price ASAP
Key Details
Sold Price $282,000
Property Type Single Family Home
Sub Type Colonial
Listing Status Sold
Purchase Type For Sale
Square Footage 2,041 sqft
Price per Sqft $138
Subdivision Sunnydale Gardens No 1
MLS Listing ID 2200075152
Sold Date 11/11/20
Style Colonial
Bedrooms 4
Full Baths 1
Half Baths 1
HOA Y/N no
Originating Board Realcomp II Ltd
Year Built 1954
Annual Tax Amount $2,789
Lot Size 0.760 Acres
Acres 0.76
Lot Dimensions 148X225
Property Description
WONDERFUL ACRE on QUIET dead-end street so conveniently located to Expressways, Shopping & Dining - Coveted COVERED FRONT PORCH extends outdoor living inside to the Living Room of this CHEERFUL home ready for Sunday brunch with family & friends in the Eat-in Kitchen that spills into the Dining Room/Family Room with Natural Fireplace!!! Master Bedroom features walk-in closet with direct access to SPACIOUS Full Bath ** First Floor BEDROOM features double closets ***Updates include: NEWER Vinyl Windows, City Water & Sewer 2017, Roof 2015, Hot Water Heater 2018, Furnace & Central Air 2011 ** First Floor Laundry Room freshly painted & NEW laminate flooring ** Loads of STORAGE ** Mechanic's Dream with OVER-SIZED 3 Car Garage and attached 24 X 16 Workshop or Studio with electric & heat ** Plus 12 x 8 Garden Shed ** Exclude master bedroom window treatments.
Location
State MI
County Oakland
Area Rochester Hills
Direction Enter Tamm off the East side of Crooks Road
Rooms
Other Rooms Bath - Dual Entry
Basement Interior Access Only, Unfinished
Kitchen Dryer, Free-Standing Gas Range, Free-Standing Refrigerator, Washer
Interior
Interior Features Cable Available, High Spd Internet Avail
Hot Water Natural Gas
Heating Forced Air
Cooling Ceiling Fan(s), Central Air
Fireplaces Type Natural
Fireplace yes
Appliance Dryer, Free-Standing Gas Range, Free-Standing Refrigerator, Washer
Heat Source Natural Gas
Laundry 1
Exterior
Parking Features Attached, Direct Access, Door Opener, Electricity
Garage Description 3 Car
Roof Type Asphalt
Porch Patio, Porch - Covered
Road Frontage Paved
Garage yes
Building
Foundation Crawl, Michigan Basement
Sewer Sewer-Sanitary
Water Municipal Water
Architectural Style Colonial
Warranty No
Level or Stories 2 Story
Structure Type Aluminum
Schools
School District Avondale
Others
Tax ID 1533102035
Ownership Private Owned,Short Sale - No
Acceptable Financing Cash, Conventional, FHA, VA
Listing Terms Cash, Conventional, FHA, VA
Financing Cash,Conventional,FHA,VA
Read Less

©2024 Realcomp II Ltd. Shareholders
Bought with Keller Williams Paint Creek
GET MORE INFORMATION




