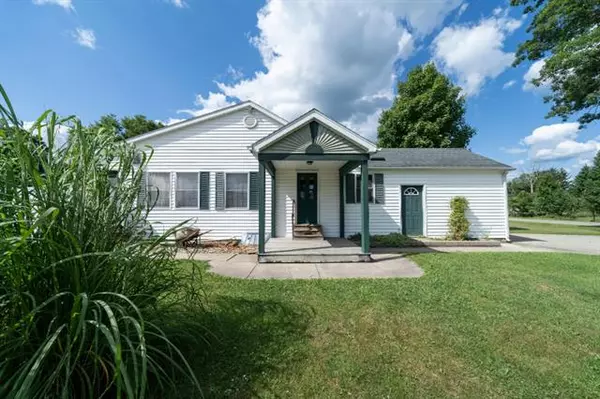For more information regarding the value of a property, please contact us for a free consultation.
9935 4 Mile Road East Leroy, MI 49051
Want to know what your home might be worth? Contact us for a FREE valuation!

Our team is ready to help you sell your home for the highest possible price ASAP
Key Details
Sold Price $270,000
Property Type Single Family Home
Sub Type Ranch
Listing Status Sold
Purchase Type For Sale
Square Footage 1,979 sqft
Price per Sqft $136
MLS Listing ID 64020032455
Sold Date 09/10/20
Style Ranch
Bedrooms 2
Full Baths 2
HOA Y/N no
Originating Board Battle Creek Area Association of REALTORS®
Year Built 1950
Annual Tax Amount $2,216
Lot Size 1.040 Acres
Acres 1.04
Lot Dimensions 214.5 X 212
Property Description
What's this house missing? Easy just you! This home has everything from 2 full baths including main floor laundry. Living room with fireplace. 4 seasons room spans 3/4 of back of the house and has a soap stone wood stove. This room overlooks the in ground pool. Down stairs you have a couple rooms finished and lots of storage. Outside you have a heated Morton outbuilding 49 X 30 with a lean-to that's 49 x 11 for sitting around the pool. Then you have a heated 2 car garage 40 X 32 that has an attached a man cave including a sauna. Call Jeffrey today for a private showing before this home is gone.
Location
State MI
County Calhoun
Area Leroy Twp
Direction From M-66 head west on D Dr S. House is on the south west corner of D Dr S & 4 Mile RD.
Rooms
Kitchen Dishwasher, Dryer, Microwave, Range/Stove, Refrigerator, Washer
Interior
Interior Features Other, Indoor Pool
Hot Water Natural Gas
Heating Forced Air
Cooling Ceiling Fan(s)
Fireplace yes
Appliance Dishwasher, Dryer, Microwave, Range/Stove, Refrigerator, Washer
Heat Source Natural Gas
Exterior
Exterior Feature Fenced
Parking Features Door Opener, Detached
Garage Description 2 Car, 4 Car
Roof Type Composition
Porch Deck, Patio
Road Frontage Paved
Garage yes
Private Pool 1
Building
Foundation Basement, Partial Basement, Slab
Sewer Septic Tank (Existing)
Water Well (Existing)
Architectural Style Ranch
Level or Stories 1 Story
Structure Type Stone,Vinyl
Schools
School District Athens
Others
Tax ID 1415000900
Acceptable Financing Cash, Conventional, FHA, USDA Loan (Rural Dev), VA
Listing Terms Cash, Conventional, FHA, USDA Loan (Rural Dev), VA
Financing Cash,Conventional,FHA,USDA Loan (Rural Dev),VA
Read Less

©2024 Realcomp II Ltd. Shareholders
Bought with eXp Realty LLC
GET MORE INFORMATION


