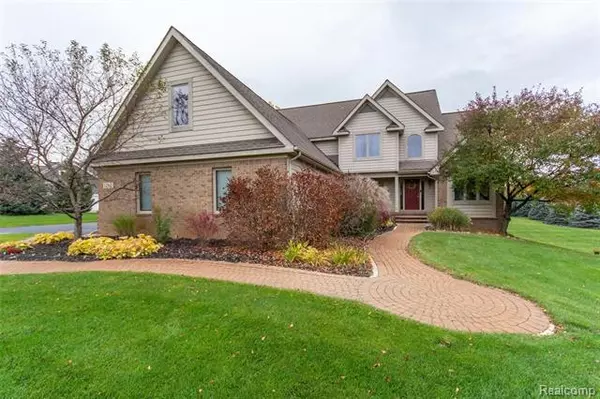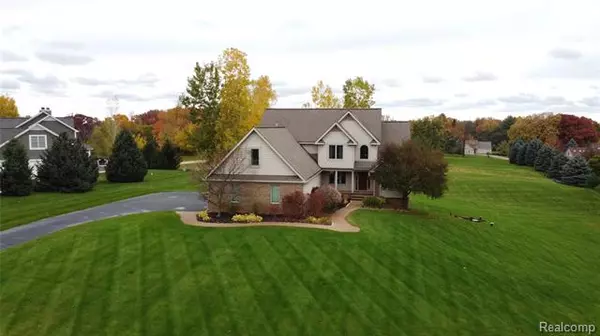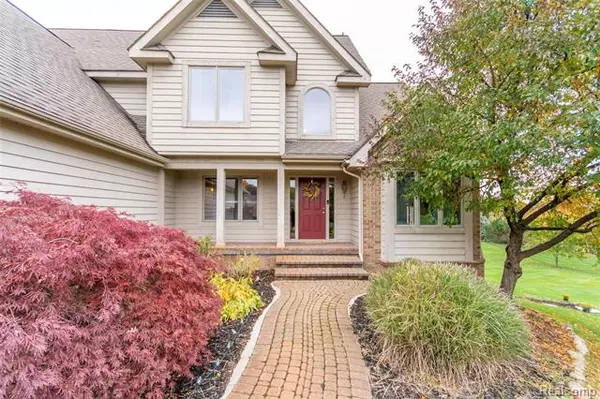For more information regarding the value of a property, please contact us for a free consultation.
12562 WHITE TAIL Davisburg, MI 48350
Want to know what your home might be worth? Contact us for a FREE valuation!

Our team is ready to help you sell your home for the highest possible price ASAP
Key Details
Sold Price $376,900
Property Type Single Family Home
Sub Type Contemporary
Listing Status Sold
Purchase Type For Sale
Square Footage 2,443 sqft
Price per Sqft $154
Subdivision Fieldstone Heights No 2
MLS Listing ID 2200085931
Sold Date 12/18/20
Style Contemporary
Bedrooms 5
Full Baths 3
HOA Y/N no
Originating Board Realcomp II Ltd
Year Built 1999
Annual Tax Amount $4,742
Lot Size 1.510 Acres
Acres 1.51
Lot Dimensions 223.00X371.00
Property Description
Welcome to this gorgeous 5 bedroom/3 full bathroom home in a quiet neighborhood. Home has a country feel but is conveniently located near parks, shopping, restaurants, schools, golf courses and provides easy access to major freeways. This home has so much to offer including hardwood floors on most of the main level, neutral paint colors throughout, high ceilings in the family room w/ gas fireplace, main floor laundry w/ newer HE front loading w/d, newer high end stainless steel appliances. Main floor features master suite w/ large master bath and second bedroom w/ ensuite. Second level has 3 additional bedrooms, full bathroom and ceiling fans in all bedrooms. Other features include built in sauna in basement, new wireless Sensi thermostat and irrigation system. The 3 car heated garage has work bench w/ cabinets, water spigot, finished bonus room with separate heating and cooling. Home is also wired for generator and all new landscaping done this year! This home is a must see! BTVAI
Location
State MI
County Oakland
Area Springfield Twp
Direction Ormond to Scott to High Pine to White Tail
Rooms
Other Rooms Living Room
Basement Unfinished, Walkout Access
Interior
Heating Forced Air
Cooling Central Air
Fireplace no
Heat Source Natural Gas
Exterior
Parking Features 2+ Assigned Spaces, Attached
Garage Description 3 Car
Roof Type Asphalt
Porch Deck, Patio
Road Frontage Paved
Garage yes
Building
Foundation Basement
Sewer Septic-Existing
Water Well-Existing
Architectural Style Contemporary
Warranty No
Level or Stories 1 1/2 Story
Structure Type Brick,Wood
Schools
School District Holly
Others
Tax ID 0720328005
Ownership Private Owned,Short Sale - No
Acceptable Financing Cash, Conventional, FHA, VA
Listing Terms Cash, Conventional, FHA, VA
Financing Cash,Conventional,FHA,VA
Read Less

©2024 Realcomp II Ltd. Shareholders
Bought with KW Domain
GET MORE INFORMATION




