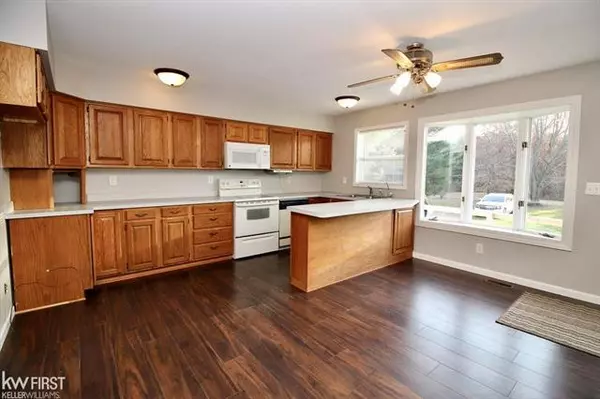For more information regarding the value of a property, please contact us for a free consultation.
3242 HODGES Dryden, MI 48428
Want to know what your home might be worth? Contact us for a FREE valuation!

Our team is ready to help you sell your home for the highest possible price ASAP
Key Details
Sold Price $225,000
Property Type Single Family Home
Sub Type Split Level
Listing Status Sold
Purchase Type For Sale
Square Footage 1,400 sqft
Price per Sqft $160
Subdivision Dryden Township
MLS Listing ID 5050028414
Sold Date 12/22/20
Style Split Level
Bedrooms 3
Full Baths 1
Half Baths 1
HOA Y/N no
Originating Board East Central Association of REALTORS
Year Built 1978
Annual Tax Amount $2,386
Lot Size 3.360 Acres
Acres 3.36
Lot Dimensions 250 x 607 x 251 x 611
Property Description
Move in condition 3 bedroom, 1.5 bath quad level home situated on a beautiful private 3+ acre homesite! The kitchen boasts newer oak cabinets, new flooring, appliances, and is open to the dining room. There is a large laundry room/half bath off the heated 2 car garage. Upstairs are 3 bedrooms with spacious closets and the full bathroom. The living room is the entire lower level and has plenty of daylight windows along with newer carpet. The basement offers storage shelfs on one side and the newer furnace, water heater, and water filtration system. Heading out back there is a multi-level deck leading to the above ground pool. Towards the back of the property is the 24 x 48 drywalled and heated pole barn that is set up for the mechanic! Don't miss your opportunity to call this great home yours!!
Location
State MI
County Lapeer
Area Dryden Twp
Direction Dryden Rd east to Hosner, north to Hollow Corners Rd, east to Hodges Rd, north to address.
Rooms
Other Rooms Bedroom - Mstr
Kitchen Dishwasher, Disposal, Dryer, Microwave, Range/Stove, Washer
Interior
Interior Features Water Softener (owned)
Hot Water Electric
Heating Forced Air
Cooling Ceiling Fan(s), Central Air
Fireplace no
Appliance Dishwasher, Disposal, Dryer, Microwave, Range/Stove, Washer
Heat Source Natural Gas
Exterior
Garage Description 2 Car
Porch Deck, Porch
Road Frontage Gravel
Garage yes
Building
Lot Description Hilly-Ravine
Foundation Basement
Sewer Septic-Existing
Water Well-Existing
Architectural Style Split Level
Level or Stories Quad-Level
Structure Type Aluminum
Schools
School District Dryden
Others
Tax ID 00700504300
Acceptable Financing Cash, Conventional, FHA, VA
Listing Terms Cash, Conventional, FHA, VA
Financing Cash,Conventional,FHA,VA
Read Less

©2024 Realcomp II Ltd. Shareholders
Bought with REMAX Edge
GET MORE INFORMATION




