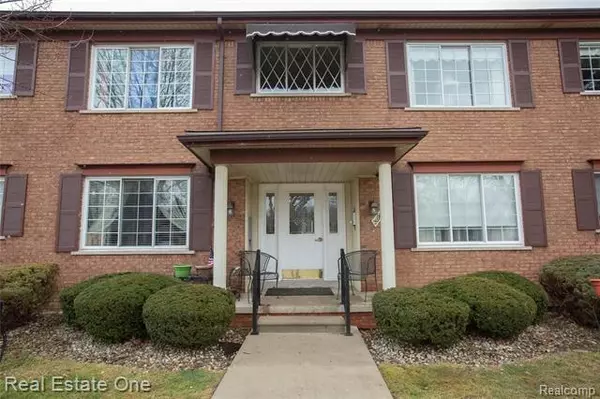For more information regarding the value of a property, please contact us for a free consultation.
20916 Beaconsfield ST St. Clair Shores, MI 48080
Want to know what your home might be worth? Contact us for a FREE valuation!

Our team is ready to help you sell your home for the highest possible price ASAP
Key Details
Sold Price $60,000
Property Type Condo
Sub Type End Unit
Listing Status Sold
Purchase Type For Sale
Square Footage 818 sqft
Price per Sqft $73
Subdivision Eastland Woods Manor
MLS Listing ID 2210003423
Sold Date 01/29/21
Style End Unit
Bedrooms 2
Full Baths 1
HOA Fees $319/mo
HOA Y/N yes
Originating Board Realcomp II Ltd
Year Built 1972
Annual Tax Amount $515
Property Description
Don't miss out on the chance to own this very spacious, private, end unit 2-bedroom condo. Only 4 units in this building so you will have a lot of privacy. This home features a large living room, full dining area for entertaining guests, updated kitchen with new counters and backsplash, 2 spacious bedrooms with lots of closet space, updated bathroom with lots of storage space. Lots of natural light. Private room in basement to do laundry and store your personal belongings. New AC (2018) Appliances are included, making your move that much more convenient! Association fee covers gas, water, trash, maintenance of common areas and grounds, building insurance. 2 dedicated parking spots, 1 covered. The surrounding area is nice and located close to shopping, dining and major expressways. Come see this home before its gone!
Location
State MI
County Macomb
Area St. Clair Shores
Direction North Of 8 Mile Road & East Of Beaconsfield Ave.
Rooms
Other Rooms Living Room
Basement Common, Partially Finished, Private
Kitchen Dryer, Free-Standing Refrigerator, Washer
Interior
Interior Features Cable Available
Hot Water Natural Gas
Heating Forced Air
Cooling Ceiling Fan(s), Central Air
Fireplace no
Appliance Dryer, Free-Standing Refrigerator, Washer
Heat Source Natural Gas
Exterior
Exterior Feature Grounds Maintenance, Outside Lighting
Parking Features 1 Assigned Space, Carport
Garage Description No Garage
Roof Type Asphalt
Porch Porch - Covered
Road Frontage Paved, Pub. Sidewalk
Garage no
Building
Foundation Basement
Sewer Sewer-Sanitary
Water Municipal Water
Architectural Style End Unit
Warranty No
Level or Stories 1 Story Up
Structure Type Brick
Schools
School District South Lake
Others
Pets Allowed Size Limit, Yes
Tax ID 1432480028
Ownership Private Owned,Short Sale - No
Acceptable Financing Cash, Conventional
Rebuilt Year 2015
Listing Terms Cash, Conventional
Financing Cash,Conventional
Read Less

©2024 Realcomp II Ltd. Shareholders
Bought with C 21 Town & Country of Grosse Pointe
GET MORE INFORMATION




