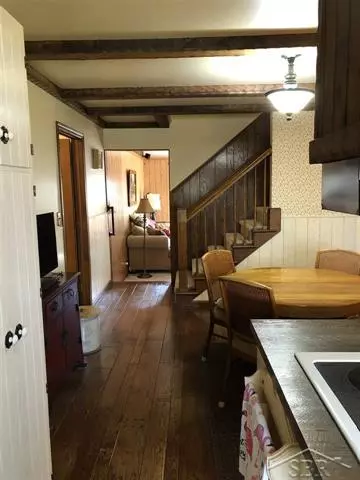For more information regarding the value of a property, please contact us for a free consultation.
1783 BIRCH DR Fraser Twp, MI 48650
Want to know what your home might be worth? Contact us for a FREE valuation!

Our team is ready to help you sell your home for the highest possible price ASAP
Key Details
Property Type Single Family Home
Sub Type Ranch
Listing Status Sold
Purchase Type For Sale
Square Footage 1,560 sqft
Price per Sqft $144
MLS Listing ID 61050037690
Sold Date 05/06/21
Style Ranch
Bedrooms 2
Full Baths 2
HOA Y/N no
Year Built 1978
Annual Tax Amount $2,032
Lot Size 2.600 Acres
Acres 2.6
Lot Dimensions 347x326
Property Sub-Type Ranch
Source Saginaw Board of REALTORS
Property Description
Custom built and very well maintained 2 bedroom, 2 bath A-Frame home nestled in 2+ acres of wooded property. Enjoy your morning coffee with a beautiful view of the woods from the second story balcony. Relax in the spacious living room with plenty of natural light, 11 foot ceiling and a beautiful brick fireplace. You need storage space, this home has plenty of that too! For the men, you will love the large 42x15 ft. out building with two separate areas to work, build, clean fish or just to unwind. Included are all appliances and a generator that supplies electricity to the entire house should it lose power! Don?t wait, this will sell quickly!
Location
State MI
County Bay
Area Fraser Twp
Rooms
Other Rooms Bedroom - Mstr
Kitchen Disposal, Range/Stove, Refrigerator
Interior
Interior Features High Spd Internet Avail
Hot Water Natural Gas
Heating Forced Air
Cooling Central Air
Fireplace yes
Appliance Disposal, Range/Stove, Refrigerator
Heat Source Natural Gas
Exterior
Exterior Feature Outside Lighting
Parking Features Attached, Door Opener, Electricity
Garage Description 2 Car
Porch Balcony, Deck, Patio
Road Frontage Paved, Private
Garage yes
Private Pool No
Building
Foundation Basement
Sewer Septic-Existing
Water Municipal Water
Architectural Style Ranch
Level or Stories 1 1/2 Story
Additional Building Pole Barn
Structure Type Brick
Schools
School District Pinconning
Others
Tax ID 0904001520004500
SqFt Source Appraisal
Acceptable Financing Cash, Conventional, FHA
Listing Terms Cash, Conventional, FHA
Financing Cash,Conventional,FHA
Read Less

©2025 Realcomp II Ltd. Shareholders
GET MORE INFORMATION




