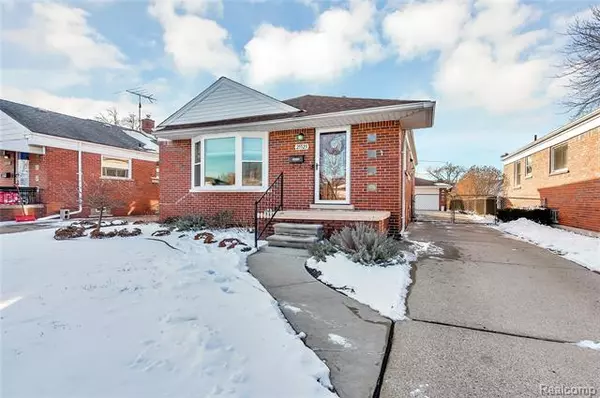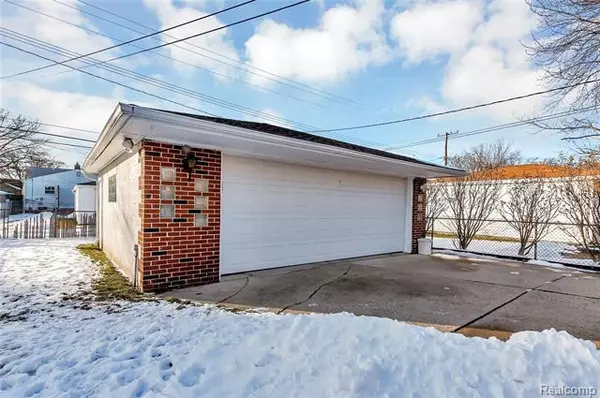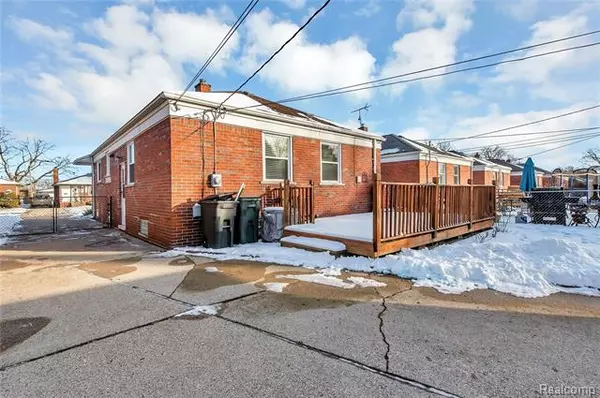For more information regarding the value of a property, please contact us for a free consultation.
25523 URSULINE ST St. Clair Shores, MI 48081
Want to know what your home might be worth? Contact us for a FREE valuation!

Our team is ready to help you sell your home for the highest possible price ASAP
Key Details
Sold Price $196,000
Property Type Single Family Home
Sub Type Ranch
Listing Status Sold
Purchase Type For Sale
Square Footage 1,045 sqft
Price per Sqft $187
Subdivision Cataldo
MLS Listing ID 2210006959
Sold Date 03/15/21
Style Ranch
Bedrooms 3
Full Baths 2
HOA Y/N no
Originating Board Realcomp II Ltd
Year Built 1956
Annual Tax Amount $2,996
Lot Size 5,662 Sqft
Acres 0.13
Lot Dimensions 40.00X140.00
Property Description
Check out this well maintained turn-key brick ranch in the Shores, in Lakeview School District. This 3 bedroom, 2 full bath home has many updates and is move in ready. The updated kitchen is nice and open to living and dining area, with a large granite peninsula counter top with room for additional seating and stainless steel appliances which stay. The neutral bathroom has updated vanity, toilet, tiled flooring, and fixtures. New Carpet throughout the entire main floor, with hardwood flooring underneath. Open finished basement with separate storage and laundry room, a nicely updated full bath! Beautiful landscaping with Lavender perennials in the front yard and drainage system in the back, so no flooding in the yard! Custom window treatments throughout, Ring Door bell stays. Roof (2014/Dimensional Shingles), High Efficiency Furnace (2019), Central Air (2018), Garage Door (2014), Windows (2018), New Exterior Doors and Storm Doors (2018), 50 gallon Hot Water Heater (2020).
Location
State MI
County Macomb
Area St. Clair Shores
Direction North of 10 mile, West of Little Mack
Rooms
Other Rooms Bath - Full
Basement Finished
Kitchen Dishwasher, Disposal, Microwave, Free-Standing Gas Range, Free-Standing Refrigerator, Stainless Steel Appliance(s)
Interior
Interior Features Humidifier
Hot Water Natural Gas
Heating Forced Air
Cooling Ceiling Fan(s), Central Air
Fireplace no
Appliance Dishwasher, Disposal, Microwave, Free-Standing Gas Range, Free-Standing Refrigerator, Stainless Steel Appliance(s)
Heat Source Natural Gas
Exterior
Exterior Feature Fenced, Outside Lighting
Parking Features Detached, Door Opener, Electricity
Garage Description 2 Car
Porch Deck, Porch
Road Frontage Paved, Pub. Sidewalk
Garage yes
Building
Foundation Basement
Sewer Sewer-Sanitary
Water Municipal Water
Architectural Style Ranch
Warranty No
Level or Stories 1 Story
Structure Type Brick
Schools
School District Lakeview
Others
Tax ID 1421454037
Ownership Private Owned,Short Sale - No
Acceptable Financing Cash, Conventional, FHA, VA
Rebuilt Year 2014
Listing Terms Cash, Conventional, FHA, VA
Financing Cash,Conventional,FHA,VA
Read Less

©2024 Realcomp II Ltd. Shareholders
Bought with EXP Realty LLC
GET MORE INFORMATION




