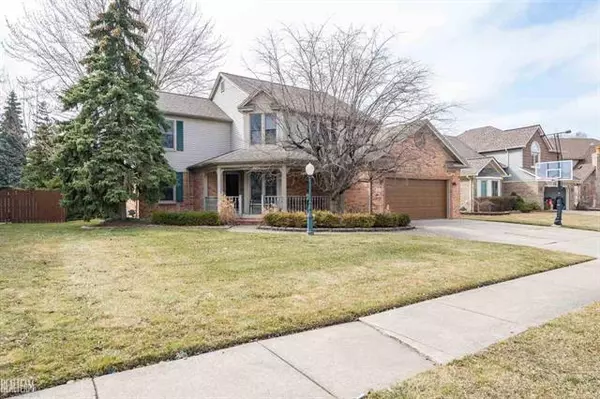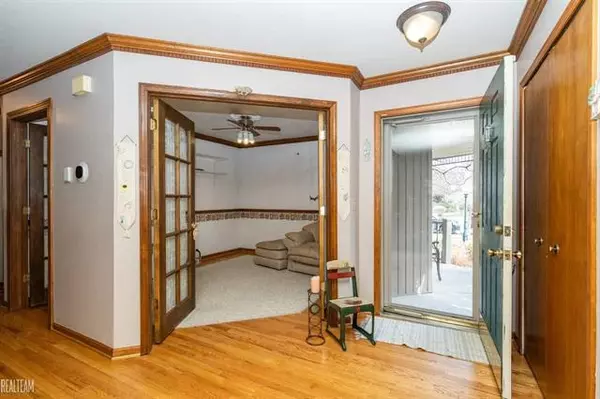For more information regarding the value of a property, please contact us for a free consultation.
43873 LEELANAU TRL Clinton Township, MI 48038
Want to know what your home might be worth? Contact us for a FREE valuation!

Our team is ready to help you sell your home for the highest possible price ASAP
Key Details
Sold Price $305,000
Property Type Single Family Home
Sub Type Colonial
Listing Status Sold
Purchase Type For Sale
Square Footage 2,274 sqft
Price per Sqft $134
Subdivision Rivergate Ridge Sub
MLS Listing ID 58050036713
Sold Date 04/23/21
Style Colonial
Bedrooms 3
Full Baths 2
Half Baths 1
HOA Fees $7/ann
HOA Y/N yes
Originating Board MiRealSource
Year Built 1988
Annual Tax Amount $2,766
Lot Size 8,276 Sqft
Acres 0.19
Lot Dimensions 71x120
Property Description
Lovely 3 bed/2.5 bath colonial situated in the desirable Rivergate Subdivision! Kick back and relax in the spacious living room where you will love to entertain around the fireplace! All appliances stay in the eat-in kitchen that offers granite counters and flows seamlessly into the dining area! Also, on the main level is a half bath, den, and laundry room! The huge second-floor master bedroom is a dream come true and features a WIC and private ensuite! There's additional living space in the fully finished basement complete with new flooring, drop ceiling, recessed lighting, bar, and workshop! When your not spending time indoors you'll enjoy the fresh air on the patio in the fenced backyard! Minutes from shopping, restaurants, and schools, you couldn't ask to be in a better location! Other updates include: new furnace (2019), AC (2019), hot water tank (2019)! *Seller to provide 1 year home warranty!
Location
State MI
County Macomb
Area Clinton Twp
Rooms
Other Rooms Bedroom - Mstr
Basement Finished
Kitchen Dishwasher, Dryer, Microwave, Range/Stove, Refrigerator, Washer
Interior
Heating Forced Air
Cooling Ceiling Fan(s), Central Air
Fireplace no
Appliance Dishwasher, Dryer, Microwave, Range/Stove, Refrigerator, Washer
Heat Source Natural Gas
Exterior
Exterior Feature Fenced
Parking Features Attached, Door Opener
Garage Description 2 Car
Porch Patio
Road Frontage Paved, Pub. Sidewalk
Garage yes
Building
Lot Description Sprinkler(s)
Foundation Basement
Sewer Sewer-Sanitary
Water Municipal Water
Architectural Style Colonial
Level or Stories 2 Story
Structure Type Brick,Other
Schools
School District Chippewa Valley
Others
Tax ID 1104405017
Acceptable Financing Cash, Conventional, FHA, VA
Listing Terms Cash, Conventional, FHA, VA
Financing Cash,Conventional,FHA,VA
Read Less

©2024 Realcomp II Ltd. Shareholders
Bought with Sky High Agency LLC
GET MORE INFORMATION




